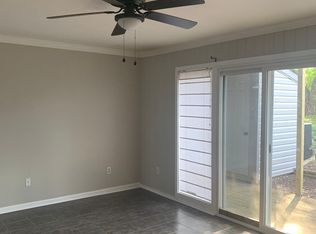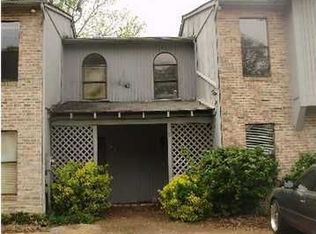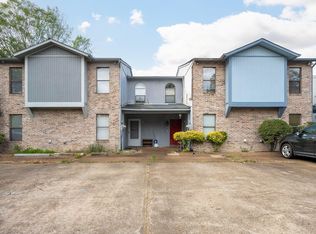NEW EXTERIOR PAINT. This home is truly convenient to everything!! 15 minutes to downtown Chattanooga or 10 minutes to Ooltewah. This end unit townhouse has 2 bedrooms and 2.5 bathrooms. The largest lot size (and extra parking) of all the townhouses in this development. Separate Dining Room. Kitchen has tile and bar area with great cabinet space. Laundry Closet off the kitchen. Den/Family room is a great size and sliding doors to the patio area. Outside storage off the patio. There is also a 1/2 bath on the main level for guests. Upstairs has a large master bedroom with private deck and two closets. Master bathroom has built-in cabinetry and tub/shower combo. There is a hallway guest bathroom that services the guest bedroom on this level. Call today to schedule!
This property is off market, which means it's not currently listed for sale or rent on Zillow. This may be different from what's available on other websites or public sources.


