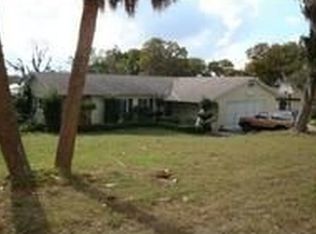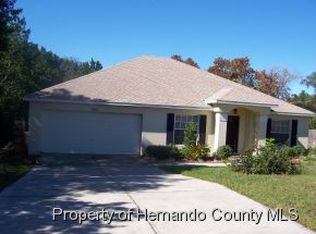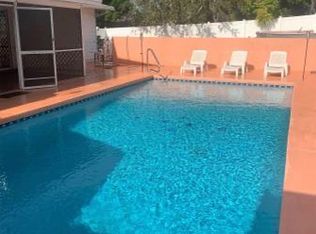Sold for $299,999
$299,999
1327 Newhope Rd, Spring Hill, FL 34606
4beds
2,078sqft
Single Family Residence
Built in 2021
0.28 Acres Lot
$359,700 Zestimate®
$144/sqft
$2,087 Estimated rent
Home value
$359,700
$342,000 - $378,000
$2,087/mo
Zestimate® history
Loading...
Owner options
Explore your selling options
What's special
One or more photo(s) has been virtually staged. Pre-Construction. To be built. Ready to be built, you don’t want to miss this spectacular custom home in the perfect location. Tucked away in a quiet community, you will love its close proximity to all the best restaurants, shopping and amenities that Springhill has to offer and the easy access to all the outdoor fun of the Gulf Beaches, historic Weeki Wachee Springs State Park and so much more! There’s never been a better time to buy than now – you can still choose your own upgrades and finishes before the home is complete! Functional and stylish, this bright and open floorplan pulls together the dining room, living room and gourmet chef’s kitchen. Luxury vinyl floors fill the space, highlighted by tons of natural light throughout. Built to entertain, friends and family will love gathering around the fireplace, at the table or in the spectacular kitchen. Perfect for the home chef, you will love the luxe finishes, stainless-steel appliances and luxe granite island just waiting to host your next dinner party. Outside, the entertainment space continues on your spacious lanai where you can soak in the sun or take in a meal al fresco. The perfect custom home in a great location – call today to schedule a visit to our show room!
Zillow last checked: 8 hours ago
Listing updated: April 05, 2023 at 02:02pm
Listing Provided by:
Aldo Delacruz 813-505-3625,
KELLER WILLIAMS SOUTH TAMPA 813-875-3700
Bought with:
Yennifer Acero, LLC, 3376147
EMPIRE NETWORK REALTY
Source: Stellar MLS,MLS#: T3320173 Originating MLS: Tampa
Originating MLS: Tampa

Facts & features
Interior
Bedrooms & bathrooms
- Bedrooms: 4
- Bathrooms: 2
- Full bathrooms: 2
Primary bedroom
- Level: First
- Dimensions: 16x14
Dining room
- Level: First
- Dimensions: 6x8
Kitchen
- Level: First
- Dimensions: 14x25
Living room
- Level: First
- Dimensions: 17x10
Heating
- Central
Cooling
- Central Air
Appliances
- Included: Dishwasher, Disposal, Microwave, Range Hood, Refrigerator
Features
- Attic Fan, Built-in Features, Ceiling Fan(s), High Ceilings, Primary Bedroom Main Floor, Open Floorplan
- Flooring: Tile, Vinyl
- Has fireplace: Yes
Interior area
- Total interior livable area: 2,078 sqft
Property
Parking
- Total spaces: 2
- Parking features: Garage - Attached
- Attached garage spaces: 2
Features
- Levels: One
- Stories: 1
- Exterior features: Balcony
Lot
- Size: 0.28 Acres
- Dimensions: 90 x 125
Details
- Parcel number: R3232317502000780080
- Zoning: R078
- Special conditions: None
Construction
Type & style
- Home type: SingleFamily
- Property subtype: Single Family Residence
Materials
- Brick
- Foundation: Slab
- Roof: Shingle
Condition
- Pre-Construction
- New construction: Yes
- Year built: 2021
Utilities & green energy
- Sewer: Private Sewer
- Water: Public
- Utilities for property: Cable Available, Electricity Connected, Public
Community & neighborhood
Location
- Region: Spring Hill
- Subdivision: SPRING HILL
HOA & financial
HOA
- Has HOA: No
Other fees
- Pet fee: $0 monthly
Other financial information
- Total actual rent: 0
Other
Other facts
- Ownership: Fee Simple
- Road surface type: Concrete
Price history
| Date | Event | Price |
|---|---|---|
| 4/4/2023 | Sold | $299,999$144/sqft |
Source: | ||
| 8/3/2021 | Pending sale | $299,999$144/sqft |
Source: | ||
| 8/3/2021 | Listing removed | -- |
Source: | ||
| 7/24/2021 | Listed for sale | $299,999+2280.9%$144/sqft |
Source: | ||
| 3/10/2021 | Sold | $12,600$6/sqft |
Source: Public Record Report a problem | ||
Public tax history
| Year | Property taxes | Tax assessment |
|---|---|---|
| 2024 | $5,658 +756.2% | $388,152 +1015% |
| 2023 | $661 +7.7% | $34,811 +10% |
| 2022 | $614 +101.8% | $31,646 +200.6% |
Find assessor info on the county website
Neighborhood: 34606
Nearby schools
GreatSchools rating
- 2/10Deltona Elementary SchoolGrades: PK-5Distance: 1.3 mi
- 4/10Fox Chapel Middle SchoolGrades: 6-8Distance: 4.7 mi
- 3/10Weeki Wachee High SchoolGrades: 9-12Distance: 10.7 mi
Get a cash offer in 3 minutes
Find out how much your home could sell for in as little as 3 minutes with a no-obligation cash offer.
Estimated market value$359,700
Get a cash offer in 3 minutes
Find out how much your home could sell for in as little as 3 minutes with a no-obligation cash offer.
Estimated market value
$359,700


