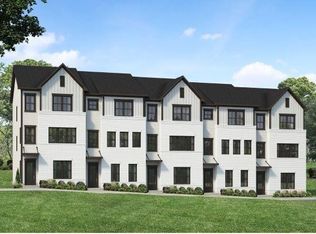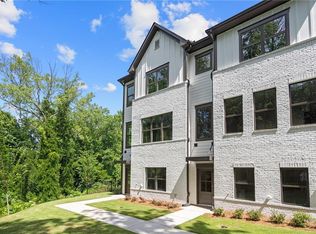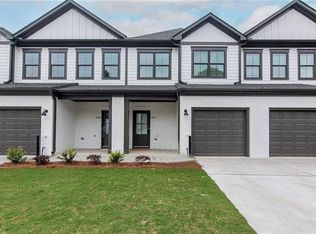Closed
$399,900
1327 Parc Bench Rd, Atlanta, GA 30316
3beds
1,465sqft
Townhouse, Residential
Built in 2023
-- sqft lot
$356,800 Zestimate®
$273/sqft
$2,638 Estimated rent
Home value
$356,800
$335,000 - $375,000
$2,638/mo
Zestimate® history
Loading...
Owner options
Explore your selling options
What's special
Looking for chic modern finishes that adorn a floorplan that offers the perfect flow and promotes comfortable living??? The Manchester Plan, located in The Parc, offers just that in a Two Story Home With More Than 1,400 Square Feet. In addition to the open concept that you’ll find on the first floor, there’s also a powder room as well as a 1 car garage for your safety & piece of mind. But once you’re upstairs, you’ll find that all 3 bedrooms have been perfectly placed, reminding you of why you should call this place home. One thing you won’t want to miss is the Serene & Beautiful Wooded View of The Bamboo Garden From The Outdoor Patio… Thoughtfully completed with a Partition Fence Perfect For Privacy Between You And Your Neighbors. Our Homes Are Also Well Protected With A 10 Year Builder Warranty For Our Homeowners Piece Of Mind. The Parc, A Beautiful Community By Award Winning Brock Built Homes, Is A 60 Townhome Community In One Of The City's Most Vibrant Locations Because Of The Countless Offerings Inside And Around The Neighborhood. The Parc Features A Rustic-Urban Aesthetic Which Is A New Take On Farmhouse Styling In A Modern Townhome Design, And Proves You Do Not Need To Compromise On Style. The Parc Is Also Moments Away From A Plethora Of Shopping And Just Steps Away To Glen Emerald Park With A Lake, Nature Trails, Tennis Courts, A Playground & So Much More! The Photos And Video In The Listing Are Stock Images Offered As Representation Of The Floor Plan Only And Not The Actual Home. The Selections For This Specific Unit Can Be Sent Via Request. (Lot 17)
Zillow last checked: 8 hours ago
Listing updated: April 25, 2024 at 11:25pm
Listing Provided by:
Yakira Davis,
New Home Star Georgia, LLC
Bought with:
Luwiza Malunga, 387723
Virtual Properties Realty.com
Source: FMLS GA,MLS#: 7315841
Facts & features
Interior
Bedrooms & bathrooms
- Bedrooms: 3
- Bathrooms: 3
- Full bathrooms: 2
- 1/2 bathrooms: 1
Primary bedroom
- Features: Roommate Floor Plan
- Level: Roommate Floor Plan
Bedroom
- Features: Roommate Floor Plan
Primary bathroom
- Features: Double Vanity, Shower Only
Dining room
- Features: Open Concept
Kitchen
- Features: View to Family Room, Kitchen Island, Stone Counters
Heating
- Central
Cooling
- Ceiling Fan(s), Central Air
Appliances
- Included: Dishwasher, Disposal, ENERGY STAR Qualified Appliances, Gas Range, Microwave, Range Hood
- Laundry: In Hall, Upper Level
Features
- Double Vanity, High Speed Internet, Other, Walk-In Closet(s)
- Flooring: Vinyl
- Windows: Double Pane Windows
- Basement: None
- Attic: Pull Down Stairs
- Has fireplace: No
- Fireplace features: None
- Common walls with other units/homes: 2+ Common Walls
Interior area
- Total structure area: 1,465
- Total interior livable area: 1,465 sqft
Property
Parking
- Total spaces: 2
- Parking features: Garage Door Opener, Garage, Garage Faces Front
- Garage spaces: 1
Accessibility
- Accessibility features: None
Features
- Levels: Two
- Stories: 2
- Patio & porch: None
- Exterior features: None
- Pool features: None
- Spa features: None
- Fencing: None
- Has view: Yes
- View description: Other
- Waterfront features: None
- Body of water: None
Lot
- Features: Landscaped
Details
- Additional structures: None
- Parcel number: 15 143 19 028
- Other equipment: None
- Horse amenities: None
Construction
Type & style
- Home type: Townhouse
- Architectural style: Farmhouse,Traditional
- Property subtype: Townhouse, Residential
- Attached to another structure: Yes
Materials
- Brick Front, Cement Siding
- Foundation: Concrete Perimeter
- Roof: Composition
Condition
- New Construction
- New construction: Yes
- Year built: 2023
Details
- Builder name: Brock Built Homes, LLC
- Warranty included: Yes
Utilities & green energy
- Electric: Other
- Sewer: Public Sewer
- Water: Public
- Utilities for property: Underground Utilities, Natural Gas Available, Sewer Available, Phone Available, Water Available, Electricity Available, Cable Available
Green energy
- Green verification: ENERGY STAR Certified Homes
- Energy efficient items: Appliances
- Energy generation: None
Community & neighborhood
Security
- Security features: None
Community
- Community features: Homeowners Assoc, Near Trails/Greenway, Near Shopping
Location
- Region: Atlanta
- Subdivision: The Parc
HOA & financial
HOA
- Has HOA: Yes
- HOA fee: $175 monthly
- Services included: Maintenance Grounds, Maintenance Structure, Reserve Fund, Termite
Other
Other facts
- Ownership: Fee Simple
- Road surface type: Asphalt
Price history
| Date | Event | Price |
|---|---|---|
| 4/17/2024 | Sold | $399,900-1.2%$273/sqft |
Source: | ||
| 3/23/2024 | Pending sale | $404,900$276/sqft |
Source: | ||
| 3/8/2024 | Price change | $404,900-2.4%$276/sqft |
Source: | ||
| 12/22/2023 | Price change | $414,900+3.5%$283/sqft |
Source: | ||
| 12/20/2023 | Listed for sale | $400,923$274/sqft |
Source: | ||
Public tax history
Tax history is unavailable.
Neighborhood: 30316
Nearby schools
GreatSchools rating
- 7/10Barack H. Obama Elementary Magnet School of TechnologyGrades: PK-5Distance: 2 mi
- 5/10McNair Middle SchoolGrades: 6-8Distance: 2 mi
- 3/10Mcnair High SchoolGrades: 9-12Distance: 0.6 mi
Schools provided by the listing agent
- Elementary: Barack H. Obama
- Middle: McNair - Dekalb
- High: McNair
Source: FMLS GA. This data may not be complete. We recommend contacting the local school district to confirm school assignments for this home.
Get a cash offer in 3 minutes
Find out how much your home could sell for in as little as 3 minutes with a no-obligation cash offer.
Estimated market value$356,800
Get a cash offer in 3 minutes
Find out how much your home could sell for in as little as 3 minutes with a no-obligation cash offer.
Estimated market value
$356,800


