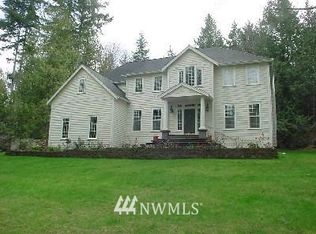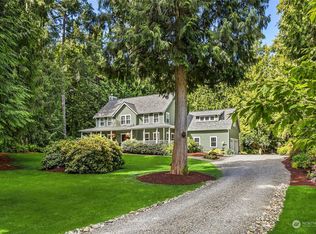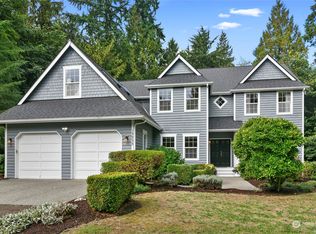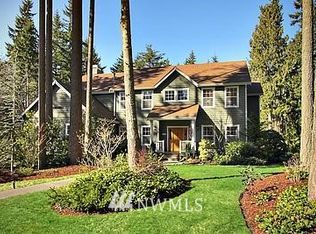Sold
Listed by:
Mark Worthington,
Windermere Bellevue Commons
Bought with: Bainbridge Homes Real Estate
$1,727,500
13272 NE Teem Loop Road, Bainbridge Island, WA 98110
3beds
3,204sqft
Single Family Residence
Built in 1999
0.79 Acres Lot
$1,468,200 Zestimate®
$539/sqft
$5,281 Estimated rent
Home value
$1,468,200
$1.28M - $1.72M
$5,281/mo
Zestimate® history
Loading...
Owner options
Explore your selling options
What's special
Storybook home & luxury living on beautiful Bainbridge Island located in the coveted Hidden Cove Estates. Offering 3 bedrooms + bonus (or 4th bedroom) & 2.5 baths w/ the primary bedroom retreat on the main level meticulously designed w/ walk-in closet & a spa-like En-suite bath graced in marble. The chef's kitchen dazzles w/ high-end appliances, sleek countertops & abundant storage. You’ll love the thoughtful floor plan w/ space for everyone & an entertainer's dream w/ gorgeous hardwood floors, walnut built-ins, formal dining room & a private backyard oasis for endless outdoor enjoyment. Additional features include an expansive 3 car garage w/ storage room, A/C, neighborhood park, trail access to waterfront, & amazing top-rated schools.
Zillow last checked: 8 hours ago
Listing updated: August 29, 2024 at 04:49pm
Offers reviewed: May 20
Listed by:
Mark Worthington,
Windermere Bellevue Commons
Bought with:
Terra Wright Knudsen, 140905
Bainbridge Homes Real Estate
Source: NWMLS,MLS#: 2234724
Facts & features
Interior
Bedrooms & bathrooms
- Bedrooms: 3
- Bathrooms: 3
- Full bathrooms: 2
- 1/2 bathrooms: 1
- Main level bathrooms: 2
- Main level bedrooms: 1
Primary bedroom
- Level: Main
Bedroom
- Level: Second
Bedroom
- Level: Second
Bathroom full
- Level: Main
Bathroom full
- Level: Second
Other
- Level: Main
Bonus room
- Level: Second
Den office
- Level: Main
Dining room
- Level: Main
Entry hall
- Level: Main
Kitchen with eating space
- Level: Main
Living room
- Level: Main
Rec room
- Level: Second
Utility room
- Level: Main
Heating
- Fireplace(s), 90%+ High Efficiency, Forced Air, Heat Pump, Hot Water Recirc Pump, Radiant
Cooling
- Heat Pump
Appliances
- Included: Dishwasher(s), Double Oven, Dryer(s), Disposal, Microwave(s), Refrigerator(s), Stove(s)/Range(s), Washer(s), Garbage Disposal, Water Heater: Gas, Water Heater Location: Garage
Features
- Bath Off Primary, Ceiling Fan(s), Dining Room
- Flooring: Hardwood, Marble, Stone, Carpet
- Doors: French Doors
- Windows: Double Pane/Storm Window, Skylight(s)
- Basement: None
- Number of fireplaces: 1
- Fireplace features: Gas, Main Level: 1, Fireplace
Interior area
- Total structure area: 3,204
- Total interior livable area: 3,204 sqft
Property
Parking
- Total spaces: 3
- Parking features: Attached Garage, Off Street
- Attached garage spaces: 3
Features
- Levels: Two
- Stories: 2
- Entry location: Main
- Patio & porch: Bath Off Primary, Ceiling Fan(s), Double Pane/Storm Window, Dining Room, Fireplace, French Doors, Hardwood, Skylight(s), Walk-In Closet(s), Wall to Wall Carpet, Water Heater, Wired for Generator
Lot
- Size: 0.79 Acres
- Features: Cable TV, Deck, High Speed Internet, Irrigation, Propane, Sprinkler System
- Topography: Level
- Residential vegetation: Wooded
Details
- Parcel number: 53950000260002
- Special conditions: Standard
- Other equipment: Wired for Generator
Construction
Type & style
- Home type: SingleFamily
- Architectural style: Craftsman
- Property subtype: Single Family Residence
Materials
- Cement Planked, Wood Siding
- Foundation: Poured Concrete
- Roof: Composition
Condition
- Very Good
- Year built: 1999
Utilities & green energy
- Electric: Company: PSE
- Sewer: Septic Tank, Company: Septic
- Water: Public, Company: KPUD #1
Community & neighborhood
Community
- Community features: CCRs, Park, Playground, Trail(s)
Location
- Region: Bainbridge Island
- Subdivision: Bainbridge Island
HOA & financial
HOA
- HOA fee: $51 monthly
- Association phone: 206-855-1131
Other
Other facts
- Listing terms: Cash Out,Conventional
- Cumulative days on market: 274 days
Price history
| Date | Event | Price |
|---|---|---|
| 6/4/2024 | Sold | $1,727,500+6.3%$539/sqft |
Source: | ||
| 5/20/2024 | Pending sale | $1,625,000$507/sqft |
Source: | ||
| 5/14/2024 | Listed for sale | $1,625,000+143.3%$507/sqft |
Source: | ||
| 6/30/2004 | Sold | $668,000$208/sqft |
Source: | ||
Public tax history
Tax history is unavailable.
Neighborhood: 98110
Nearby schools
GreatSchools rating
- 7/10x?alilc (Halilts) Elementary SchoolGrades: PK-4Distance: 0.9 mi
- 8/10Woodward Middle SchoolGrades: 7-8Distance: 2.6 mi
- 10/10Bainbridge High SchoolGrades: 9-12Distance: 3.4 mi
Schools provided by the listing agent
- Elementary: Bainbridge Schools
- Middle: Woodward Mid
- High: Bainbridge Isl
Source: NWMLS. This data may not be complete. We recommend contacting the local school district to confirm school assignments for this home.

Get pre-qualified for a loan
At Zillow Home Loans, we can pre-qualify you in as little as 5 minutes with no impact to your credit score.An equal housing lender. NMLS #10287.



