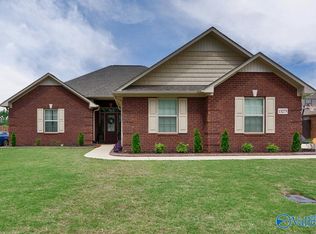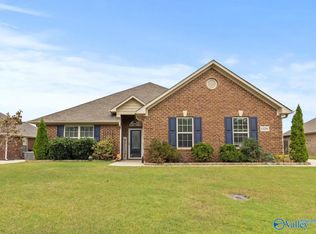Sold for $329,800
$329,800
13275 Arbor Rdg, Madison, AL 35756
4beds
2,027sqft
Single Family Residence
Built in 2012
0.26 Acres Lot
$336,500 Zestimate®
$163/sqft
$2,263 Estimated rent
Home value
$336,500
$310,000 - $367,000
$2,263/mo
Zestimate® history
Loading...
Owner options
Explore your selling options
What's special
13275 Arbor Ridge is a 4 Bedroom 2 Bath full brick home located in The Arbors Subdivision. Enjoy evenings in the spacious backyard that features a privacy fence, large patio, and a firepit. Beautiful crown molding throughout the living room, kitchen, and master bedroom & bathroom. Engineered hardwoods in the living room, foyer, and hallway. Master bath includes a whirlpool tub with separate shower and two walk in closets. Stainless steel kitchen appliances, gas fireplace in the living room, three car garage, and many other great features throughout! New roof April 2024. Close proximity to Hwy 72 and conveniently located to Athens, Madison, Redstone Arsenal, and Research Park.
Zillow last checked: 8 hours ago
Listing updated: July 22, 2024 at 08:43am
Listed by:
Todd Hose 256-750-0449,
A.H. Sothebys Int. Realty
Bought with:
Aaron Winn, 112844
Re/Max Legacy
Source: ValleyMLS,MLS#: 21860140
Facts & features
Interior
Bedrooms & bathrooms
- Bedrooms: 4
- Bathrooms: 2
- Full bathrooms: 2
Primary bedroom
- Features: Ceiling Fan(s), Crown Molding, Carpet, Recessed Lighting, Smooth Ceiling, Tray Ceiling(s)
- Level: First
- Area: 224
- Dimensions: 16 x 14
Bedroom
- Features: Ceiling Fan(s), Carpet, Smooth Ceiling
- Level: First
- Area: 143
- Dimensions: 13 x 11
Bedroom 2
- Features: Ceiling Fan(s), Carpet, Smooth Ceiling
- Level: First
- Area: 143
- Dimensions: 13 x 11
Bedroom 3
- Features: Ceiling Fan(s), Carpet, Smooth Ceiling
- Level: First
- Area: 156
- Dimensions: 13 x 12
Primary bathroom
- Features: Crown Molding, Double Vanity, Sol Sur Cntrtop, Tile, Walk-In Closet(s), Walk in Closet 2
- Level: First
- Area: 144
- Dimensions: 12 x 12
Bathroom 1
- Features: Smooth Ceiling, Sol Sur Cntrtop, Tile
- Level: First
- Area: 55
- Dimensions: 11 x 5
Kitchen
- Features: Crown Molding, Granite Counters, Pantry, Recessed Lighting, Smooth Ceiling, Tile
- Level: First
- Area: 132
- Dimensions: 12 x 11
Living room
- Features: Ceiling Fan(s), Crown Molding, Fireplace, Recessed Lighting, Smooth Ceiling, Wood Floor
- Level: First
- Area: 272
- Dimensions: 17 x 16
Heating
- Central 1, Electric
Cooling
- Central 1
Features
- Has basement: No
- Number of fireplaces: 1
- Fireplace features: Gas Log, One
Interior area
- Total interior livable area: 2,027 sqft
Property
Features
- Levels: One
- Stories: 1
Lot
- Size: 0.26 Acres
- Dimensions: 80 x 140
Details
- Parcel number: 09 09 29 0 000 003.065
Construction
Type & style
- Home type: SingleFamily
- Architectural style: Ranch
- Property subtype: Single Family Residence
Materials
- Foundation: Slab
Condition
- New construction: No
- Year built: 2012
Utilities & green energy
- Sewer: Public Sewer
- Water: Public
Community & neighborhood
Location
- Region: Madison
- Subdivision: The Arbors
HOA & financial
HOA
- Has HOA: Yes
- HOA fee: $130 annually
- Association name: Southern Property Management Group
Other
Other facts
- Listing agreement: Agency
Price history
| Date | Event | Price |
|---|---|---|
| 7/19/2024 | Sold | $329,800-5.5%$163/sqft |
Source: | ||
| 6/19/2024 | Pending sale | $349,000$172/sqft |
Source: | ||
| 6/8/2024 | Price change | $349,000-1.7%$172/sqft |
Source: | ||
| 5/7/2024 | Listed for sale | $355,000+101.4%$175/sqft |
Source: | ||
| 12/21/2012 | Sold | $176,300$87/sqft |
Source: | ||
Public tax history
| Year | Property taxes | Tax assessment |
|---|---|---|
| 2024 | $828 +2.4% | $29,380 +2.2% |
| 2023 | $809 +21.4% | $28,740 +19.8% |
| 2022 | $666 +21.2% | $23,980 +19.3% |
Find assessor info on the county website
Neighborhood: 35756
Nearby schools
GreatSchools rating
- 10/10Creekside Primary SchoolGrades: PK-2Distance: 4.8 mi
- 6/10East Limestone High SchoolGrades: 6-12Distance: 3.1 mi
- 10/10Creekside Elementary SchoolGrades: 1-5Distance: 4.9 mi
Schools provided by the listing agent
- Elementary: Creekside Elementary
- Middle: East Limestone
- High: East Limestone
Source: ValleyMLS. This data may not be complete. We recommend contacting the local school district to confirm school assignments for this home.
Get pre-qualified for a loan
At Zillow Home Loans, we can pre-qualify you in as little as 5 minutes with no impact to your credit score.An equal housing lender. NMLS #10287.
Sell for more on Zillow
Get a Zillow Showcase℠ listing at no additional cost and you could sell for .
$336,500
2% more+$6,730
With Zillow Showcase(estimated)$343,230

