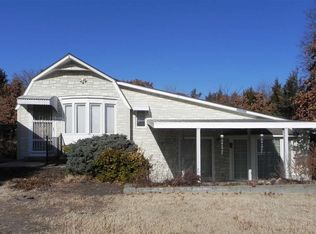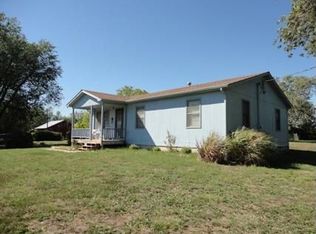A rare find! Private, secluded large Ranch nestled into a wooded lot that is located in the popular Rock Creek school district. 3 Bdrm/2 Bath on the main floor with with a master bdrm that features an en suite master bath along with two lg closets. The kitchen has an island cooktop with a separate dining room. A bonus room on the main floor is lined with windows for a beautiful view of the wooded hillside and summer sunsets. The walk out basement just needs a coat of paint, flooring and a little trim to finish it out. It includes another bdrm and bath. Storage isn't a problem with a lg storage room located next to the laundry in the bsmnt. Outside the walkout bsmnt you'll find a patio that leads to an above ground pool. Totaling almost 23 acres this wooded Estate features a spring fed creek that is perfect for hunting with wildlife galore. A 24x24 outbuilding allows for plenty of storage of all your outdoor toys. Truly a unique property located just minutes from Manhattan!
This property is off market, which means it's not currently listed for sale or rent on Zillow. This may be different from what's available on other websites or public sources.

