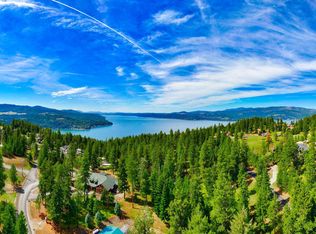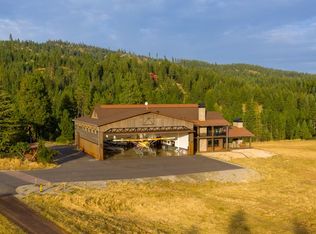Sold on 11/10/25
Price Unknown
13277 S Ridge View Loop, Harrison, ID 83833
3beds
3baths
5,104sqft
Single Family Residence
Built in 2005
1.92 Acres Lot
$2,560,300 Zestimate®
$--/sqft
$3,991 Estimated rent
Home value
$2,560,300
$2.36M - $2.79M
$3,991/mo
Zestimate® history
Loading...
Owner options
Explore your selling options
What's special
This stunning 5100+ SF custom built home overlooks Lake Coeur d’Alene and far beyond with captivating, panoramic North Idaho scenic landscape as far as the eye can see providing remarkable views from most every room! Luxurious amenities includes a 30 FT secure covered boat slip at Carlin Bay private marina and beach, and a private airstrip, all within a quiet serene setting of well-established custom homes. Situated on 1.92 acres of lush landscaping, the property features expansive outdoor living areas including multiple decks and patios, a hot tub, bocce ball court, and a screened-in entertainment room with a stone fireplace to enjoy the majestic surroundings! Upon entering this home, the grand foyer opens to the great room with vaulted ceilings and a floor-to-ceiling stone fireplace with a cozy hearth and a wall of windows showcasing the breathtaking view! The gourmet kitchen boasts chef-quality appliances, a large eating bar, center island, and expansive dining area with access to outdoor living areas. The family room features a stone fireplace, wet bar and serving/prep area, and an extravagant walk-in wine cellar. The spacious main floor primary suite includes a spa-like bath with an extra-large vanity, walk-in shower, jetted tub, and water closet with bidet. The primary walk-in closet is enormous with built-in dressers, shelving, and exceptional storage. There are two additional guest bedrooms with ensuite baths, a loft for additional guests or lounging area, a fitness/exercise room, home office, and ample storage which complete the interior of this magnificent home. 3-Car oversized garage and circular drive provide plenty of onsite parking! Enjoy beautiful sunsets and scenic panoramic views from this exceptional property. What an incredible, rare opportunity to make this beautiful home your own!
Zillow last checked: 8 hours ago
Listing updated: November 12, 2025 at 01:06pm
Listed by:
Cindy Bond 208-255-8360,
eXp REALTY LLC
Bought with:
Non Agent
NON AGENCY
Source: SELMLS,MLS#: 20250158
Facts & features
Interior
Bedrooms & bathrooms
- Bedrooms: 3
- Bathrooms: 3
- Main level bathrooms: 2
- Main level bedrooms: 1
Primary bedroom
- Description: Big Views, Enormous Walk-In Closet, Ensuite Bath
- Level: Main
Bedroom 2
- Description: Spacious, Big Views, Ensuite Bath
- Level: Lower
Bedroom 3
- Description: Spacious, Big Views, Ensuite Bath
- Level: Lower
Bedroom 4
- Description: Fitness/Exercise Room - Could Be 4th Bedroom
- Level: Lower
Bathroom 1
- Description: Primary Ensuite Bath - Sep. Shower & Jetted Tub,
- Level: Main
Bathroom 2
- Description: Guest Half Bath
- Level: Main
Bathroom 3
- Description: Ensuite Bath For Bedroom 2
- Level: Lower
Dining room
- Description: Expansive dining area, BIG VIEWS!
- Level: Main
Family room
- Description: Spacious BIG VIEWS, Kitchenette, lrg Wine Cellar
- Level: Lower
Kitchen
- Description: High-end appliances, island, eating bar, cst. cabs
- Level: Main
Living room
- Description: Extra-tall vaulted ceilings, BIG VIEWS! Stone f/p
- Level: Main
Office
- Description: Office Area
- Level: Main
Heating
- Fireplace(s), Forced Air, Propane, Furnace
Cooling
- Central Air, Air Conditioning
Appliances
- Included: Beverage Refrigerator, Cooktop, Dishwasher, Disposal, Range Hood, Microwave, Oven, Refrigerator, Wine Cooler
- Laundry: Laundry Room, Main Level, Spacious, Lots Of Cabinets, Storage, Sink, Prep
Features
- Full Bath, Entrance Foyer, Walk-In Closet(s), 4+ Baths, High Speed Internet, Wired for Sound, Ceiling Fan(s), Central Vacuum, Insulated, Wired for Data, Pantry, Vaulted Ceiling(s), Sound System
- Flooring: Wood
- Doors: French Doors
- Windows: Clad, Double Pane Windows, Blinds, Window Coverings, Wood Frames, Motorized Win. Covering
- Basement: Daylight,Full,Separate Entry,Slab,Walk-Out Access
- Attic: Unfinished
- Has fireplace: Yes
- Fireplace features: Outside, Built In Fireplace, Blower Fan, Glass Doors, Mantel, Propane, Raised Hearth, Stone, 3+ Fireplaces
Interior area
- Total structure area: 5,104
- Total interior livable area: 5,104 sqft
- Finished area above ground: 3,039
- Finished area below ground: 2,065
Property
Parking
- Total spaces: 3
- Parking features: 3+ Car Attached, Double Doors, Electricity, Insulated, Separate Exit, Water, Workbench, Garage Door Opener, Asphalt, Off Street, Open, Enclosed
- Has attached garage: Yes
- Has uncovered spaces: Yes
Features
- Levels: Three Or More
- Stories: 3
- Patio & porch: Covered, Deck, Patio, Screened, See Remarks
- Exterior features: Fire Pit
- Has spa: Yes
- Spa features: Bath, Private
- Has view: Yes
- View description: Mountain(s), Panoramic, Water
- Has water view: Yes
- Water view: Water
- Waterfront features: Secondary Waterfront, Beach Front(Covered Boat Slip, Dock, Level, Pebble, Assign. Private Boat Slip), Water Access Type(View Only), Water Access Location(Main), Water Access, Water Navigation(Docks, Motor Boat, FLOAT PLANE)
- Body of water: Coeur d Alene Lake
Lot
- Size: 1.92 Acres
- Features: Irregular Lot, 15 or more Miles to City/Town, 1 or more miles to County Road, Landscaped, Level, Sloped, Sprinklers, Surveyed, Mature Trees, Southern Exposure
Details
- Parcel number: 05840003007A
- Zoning description: Residential
- Other equipment: Satellite Dish
Construction
Type & style
- Home type: SingleFamily
- Property subtype: Single Family Residence
Materials
- Frame, Masonite, Stucco, Wood Siding
- Foundation: Concrete Perimeter
- Roof: Composition
Condition
- Resale
- New construction: No
- Year built: 2005
Utilities & green energy
- Sewer: Septic Tank
- Water: Community
- Utilities for property: Electricity Connected, Natural Gas Not Available, Phone Connected, Garbage Not Available, DSL
Community & neighborhood
Security
- Security features: Security System
Location
- Region: Harrison
HOA & financial
HOA
- Has HOA: Yes
- HOA fee: $252 monthly
- Services included: Rd Maint. Common Areas
Other
Other facts
- Listing terms: Cash, Conventional
- Ownership: Fee Simple
- Road surface type: Paved
Price history
| Date | Event | Price |
|---|---|---|
| 11/10/2025 | Sold | -- |
Source: | ||
| 10/4/2025 | Pending sale | $2,585,000$506/sqft |
Source: | ||
| 7/10/2025 | Price change | $2,585,000-7.2%$506/sqft |
Source: | ||
| 6/12/2025 | Price change | $2,785,000-3.1%$546/sqft |
Source: | ||
| 1/22/2025 | Listed for sale | $2,875,000$563/sqft |
Source: | ||
Public tax history
| Year | Property taxes | Tax assessment |
|---|---|---|
| 2025 | -- | $1,735,023 +8.5% |
| 2024 | $4,947 +13% | $1,598,813 |
| 2023 | $4,378 -20.6% | $1,598,813 -6.7% |
Find assessor info on the county website
Neighborhood: 83833
Nearby schools
GreatSchools rating
- NAHarrison Elementary SchoolGrades: PK-5Distance: 11.4 mi
- 7/10Kootenai Jr-Sr High SchoolGrades: 6-12Distance: 11.4 mi
Sell for more on Zillow
Get a free Zillow Showcase℠ listing and you could sell for .
$2,560,300
2% more+ $51,206
With Zillow Showcase(estimated)
$2,611,506
