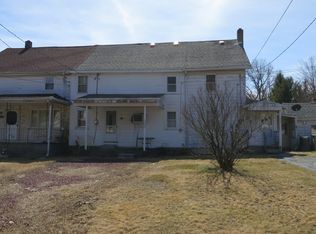Sold for $160,000
$160,000
1328-1330 Hazle Brook Rd, Hazleton, PA 18201
6beds
--sqft
Single Family Residence
Built in 1900
0.3 Acres Lot
$168,400 Zestimate®
$--/sqft
$2,377 Estimated rent
Home value
$168,400
$140,000 - $202,000
$2,377/mo
Zestimate® history
Loading...
Owner options
Explore your selling options
What's special
Investor alert. Selling a home with two separate deeds 26-T9S2-002-004 and 26-T9S2-002-005. Convert back to two units or one large unit. This home has been lived in for many years but needs many upgrades and repairs. Newer roof and two seperate newer heaters. The homes are being strictly sold as is. Buyer is responsible for any municipal permits and must remove any items left behind. Pictures to follow.
Zillow last checked: 8 hours ago
Listing updated: June 18, 2025 at 08:51am
Listed by:
Gilbert Cheeseman 609-575-5878,
Coldwell Banker Residential Brokerage-Princeton Jct
Bought with:
NON MEMBER, 0225194075
Non Subscribing Office
Source: Bright MLS,MLS#: PALU2002214
Facts & features
Interior
Bedrooms & bathrooms
- Bedrooms: 6
- Bathrooms: 3
- Full bathrooms: 3
- Main level bathrooms: 1
Bedroom 1
- Level: Upper
- Area: 168 Square Feet
- Dimensions: 14 x 12
Bedroom 2
- Level: Upper
- Area: 112 Square Feet
- Dimensions: 14 x 8
Bedroom 3
- Level: Upper
- Area: 112 Square Feet
- Dimensions: 14 x 8
Bedroom 4
- Level: Upper
- Area: 104 Square Feet
- Dimensions: 13 x 8
Bedroom 5
- Level: Upper
- Area: 143 Square Feet
- Dimensions: 13 x 11
Bedroom 6
- Level: Upper
- Area: 77 Square Feet
- Dimensions: 11 x 7
Bathroom 1
- Level: Lower
- Area: 66 Square Feet
- Dimensions: 11 x 6
Bathroom 2
- Level: Upper
- Area: 52 Square Feet
- Dimensions: 13 x 4
Other
- Level: Lower
- Area: 144 Square Feet
- Dimensions: 12 x 12
Kitchen
- Level: Lower
- Area: 182 Square Feet
- Dimensions: 14 x 13
Kitchen
- Level: Lower
- Area: 208 Square Feet
- Dimensions: 16 x 13
Living room
- Level: Lower
- Area: 156 Square Feet
- Dimensions: 13 x 12
Living room
- Level: Lower
- Area: 168 Square Feet
- Dimensions: 14 x 12
Mud room
- Level: Lower
- Area: 70 Square Feet
- Dimensions: 10 x 7
Heating
- Baseboard, Oil
Cooling
- Window Unit(s), Electric
Appliances
- Included: Water Heater
- Laundry: Mud Room
Features
- Basement: Full
- Has fireplace: No
Interior area
- Total structure area: 0
- Finished area above ground: 0
- Finished area below ground: 0
Property
Parking
- Total spaces: 6
- Parking features: Driveway
- Uncovered spaces: 6
Accessibility
- Accessibility features: None
Features
- Levels: Two and One Half
- Stories: 2
- Pool features: None
Lot
- Size: 0.30 Acres
Details
- Additional structures: Above Grade, Below Grade
- Parcel number: 26T9S2002004000
- Zoning: RESIDENTIAL
- Special conditions: Standard
Construction
Type & style
- Home type: SingleFamily
- Property subtype: Single Family Residence
- Attached to another structure: Yes
Materials
- Wood Siding
- Foundation: Stone
Condition
- New construction: No
- Year built: 1900
Utilities & green energy
- Sewer: On Site Septic
- Water: Public
Community & neighborhood
Location
- Region: Hazleton
- Subdivision: None Available
- Municipality: HAZLE TWP
Other
Other facts
- Listing agreement: Exclusive Right To Sell
- Ownership: Fee Simple
Price history
| Date | Event | Price |
|---|---|---|
| 6/17/2025 | Sold | $160,000-11.1% |
Source: | ||
| 6/13/2025 | Contingent | $180,000 |
Source: | ||
| 5/28/2025 | Price change | $180,000-2.7% |
Source: | ||
| 5/19/2025 | Price change | $185,000-2.1% |
Source: | ||
| 5/10/2025 | Price change | $189,000-5.5% |
Source: | ||
Public tax history
Tax history is unavailable.
Neighborhood: 18201
Nearby schools
GreatSchools rating
- 5/10Freeland El/Middle SchoolGrades: K-8Distance: 3.7 mi
- 4/10Hazleton Area High SchoolGrades: 9-12Distance: 4.1 mi
Schools provided by the listing agent
- District: Hazleton Area
Source: Bright MLS. This data may not be complete. We recommend contacting the local school district to confirm school assignments for this home.
Get pre-qualified for a loan
At Zillow Home Loans, we can pre-qualify you in as little as 5 minutes with no impact to your credit score.An equal housing lender. NMLS #10287.
Sell with ease on Zillow
Get a Zillow Showcase℠ listing at no additional cost and you could sell for —faster.
$168,400
2% more+$3,368
With Zillow Showcase(estimated)$171,768
