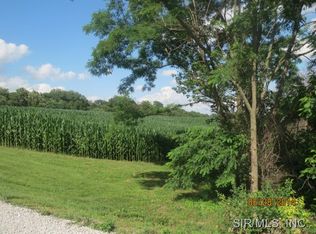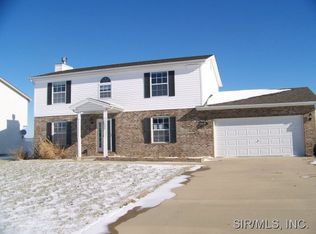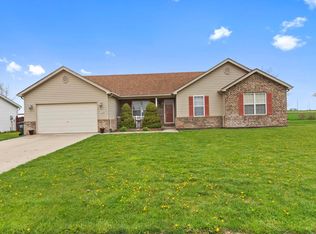Closed
Listing Provided by:
Lisa A Meegan 618-719-9996,
RE/MAX Preferred
Bought with: RE/MAX First Choice
$321,000
1328 Fieldstone, Waterloo, IL 62298
3beds
2,126sqft
Single Family Residence
Built in 2004
0.28 Acres Lot
$345,100 Zestimate®
$151/sqft
$3,004 Estimated rent
Home value
$345,100
$328,000 - $362,000
$3,004/mo
Zestimate® history
Loading...
Owner options
Explore your selling options
What's special
WELCOME TO YOUR NEXT ADDRESS! This 2-story boasts 3 BR and 2F & 2-1/2 baths, offering both comfort & convenience. The property features brand-new 3-car garage doors w/openers & remotes, complete w/a rear overhead door, back man door, slop sink, & RV 30 amp hookup. Inside, spacious family room awaits you w/fireplace perfect for relaxation. The kitchen is equipped w/ample cabinetry, generous countertop space, a breakfast bar & updated appliances in 2019. Enjoy energy efficiency & tranquility w/triple-pane windows throughout (minus one) & a new back sliding glass door, all covered by a lifetime transferrable warranty. The MST BA was remodeled in 2020, featuring a shower only. The master bedroom boasts vaulted ceilings, w/two additional bedrooms providing ample space for family or guests. Plus, a versatile loft area offers potential as a 4th bedroom. Outside, a fenced yard provides privacy & security. Don't miss out on this opportunity! A HOME WARRANTY is included for your peace of mind!
Zillow last checked: 8 hours ago
Listing updated: April 28, 2025 at 05:34pm
Listing Provided by:
Lisa A Meegan 618-719-9996,
RE/MAX Preferred
Bought with:
JoAnn M Meier, 471005386
RE/MAX First Choice
Source: MARIS,MLS#: 24019136 Originating MLS: Southwestern Illinois Board of REALTORS
Originating MLS: Southwestern Illinois Board of REALTORS
Facts & features
Interior
Bedrooms & bathrooms
- Bedrooms: 3
- Bathrooms: 4
- Full bathrooms: 2
- 1/2 bathrooms: 2
- Main level bathrooms: 1
Primary bedroom
- Features: Floor Covering: Carpeting
- Level: Upper
- Area: 216
- Dimensions: 12x18
Bedroom
- Features: Floor Covering: Carpeting
- Level: Upper
- Area: 140
- Dimensions: 10x14
Bedroom
- Features: Floor Covering: Carpeting
- Level: Upper
- Area: 156
- Dimensions: 12x13
Primary bathroom
- Features: Floor Covering: Vinyl
- Level: Upper
- Area: 96
- Dimensions: 8x12
Bathroom
- Features: Floor Covering: Vinyl
- Level: Main
- Area: 18
- Dimensions: 3x6
Bathroom
- Features: Floor Covering: Vinyl
- Level: Upper
- Area: 70
- Dimensions: 7x10
Bathroom
- Features: Floor Covering: Vinyl
- Level: Lower
- Area: 50
- Dimensions: 5x10
Breakfast room
- Features: Floor Covering: Vinyl
- Level: Main
- Area: 117
- Dimensions: 9x13
Dining room
- Features: Floor Covering: Carpeting
- Level: Main
- Area: 160
- Dimensions: 10x16
Kitchen
- Features: Floor Covering: Vinyl
- Level: Main
- Area: 165
- Dimensions: 11x15
Laundry
- Features: Floor Covering: Vinyl
- Level: Main
- Area: 40
- Dimensions: 5x8
Living room
- Features: Floor Covering: Carpeting
- Level: Main
- Area: 300
- Dimensions: 12x25
Loft
- Features: Floor Covering: Carpeting
- Level: Upper
- Area: 130
- Dimensions: 10x13
Heating
- Natural Gas, Forced Air
Cooling
- Central Air, Electric
Appliances
- Included: Gas Water Heater, Dishwasher, Disposal, Microwave, Electric Range, Electric Oven, Refrigerator
Features
- Entrance Foyer, Separate Dining, Shower, Walk-In Closet(s), Breakfast Room, Eat-in Kitchen
- Flooring: Carpet
- Doors: Sliding Doors
- Windows: Insulated Windows, Tilt-In Windows
- Basement: Full
- Number of fireplaces: 1
- Fireplace features: Living Room
Interior area
- Total structure area: 2,126
- Total interior livable area: 2,126 sqft
- Finished area above ground: 2,076
- Finished area below ground: 50
Property
Parking
- Total spaces: 3
- Parking features: Garage, Garage Door Opener
- Garage spaces: 3
Features
- Levels: Two
- Patio & porch: Patio
Lot
- Size: 0.28 Acres
- Dimensions: 88.8 x 136
- Features: Adjoins Open Ground, Level
Details
- Parcel number: 1001134100000
- Special conditions: Standard
Construction
Type & style
- Home type: SingleFamily
- Architectural style: Other
- Property subtype: Single Family Residence
Materials
- Brick Veneer, Vinyl Siding
Condition
- Year built: 2004
Utilities & green energy
- Sewer: Public Sewer
- Water: Public
- Utilities for property: Natural Gas Available
Community & neighborhood
Location
- Region: Waterloo
- Subdivision: Stonefield
HOA & financial
HOA
- HOA fee: $120 annually
Other
Other facts
- Listing terms: Cash,Conventional,FHA,USDA Loan,VA Loan,Other
- Ownership: Private
- Road surface type: Concrete
Price history
| Date | Event | Price |
|---|---|---|
| 4/26/2024 | Sold | $321,000+10.7%$151/sqft |
Source: | ||
| 4/26/2024 | Pending sale | $290,000$136/sqft |
Source: | ||
| 4/9/2024 | Contingent | $290,000$136/sqft |
Source: | ||
| 4/4/2024 | Listed for sale | $290,000+28.9%$136/sqft |
Source: | ||
| 3/4/2019 | Sold | $225,000-1.7%$106/sqft |
Source: | ||
Public tax history
| Year | Property taxes | Tax assessment |
|---|---|---|
| 2024 | $5,667 +11.1% | $96,340 +10.5% |
| 2023 | $5,100 +2.4% | $87,200 +3.6% |
| 2022 | $4,979 | $84,130 +3.9% |
Find assessor info on the county website
Neighborhood: 62298
Nearby schools
GreatSchools rating
- 4/10Gardner Elementary SchoolGrades: 4-5Distance: 2 mi
- 9/10Waterloo Junior High SchoolGrades: 6-8Distance: 2.2 mi
- 8/10Waterloo High SchoolGrades: 9-12Distance: 1 mi
Schools provided by the listing agent
- Elementary: Waterloo Dist 5
- Middle: Waterloo Dist 5
- High: Waterloo
Source: MARIS. This data may not be complete. We recommend contacting the local school district to confirm school assignments for this home.

Get pre-qualified for a loan
At Zillow Home Loans, we can pre-qualify you in as little as 5 minutes with no impact to your credit score.An equal housing lender. NMLS #10287.


