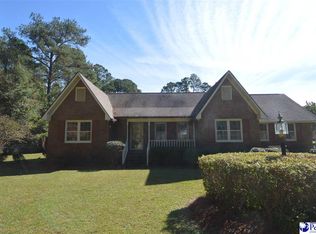Sold for $280,000
$280,000
1328 Salem Rd, Hartsville, SC 29550
4beds
2,594sqft
Single Family Residence
Built in 1970
0.49 Acres Lot
$315,600 Zestimate®
$108/sqft
$2,094 Estimated rent
Home value
$315,600
$300,000 - $331,000
$2,094/mo
Zestimate® history
Loading...
Owner options
Explore your selling options
What's special
Check out this 2 story, 4bedroom, 2 1/2 bath traditional home located off the 14th fairway of the Hartsville Country Club golf course. This property offers formal living, formal dining, den, study/office, eat-in-kitchen, stainless steel appliances, screened in porch, partially fenced backyard for pets, outside storage, and a great view of the course. Schedule your appointment today!
Zillow last checked: 8 hours ago
Listing updated: May 18, 2025 at 02:22am
Listed by:
Natalie N Bedenbaugh 843-861-1788,
C/b Deborah Gandy
Bought with:
Nicholas Cannon
Re/max Professionals
Source: Pee Dee Realtor Association,MLS#: 20231138
Facts & features
Interior
Bedrooms & bathrooms
- Bedrooms: 4
- Bathrooms: 3
- Full bathrooms: 2
- Partial bathrooms: 1
Heating
- Heat Pump
Cooling
- Central Air
Appliances
- Included: Dishwasher, Range, Refrigerator
- Laundry: Wash/Dry Cnctn.
Features
- Entrance Foyer, Ceiling Fan(s), Shower, Attic
- Flooring: Carpet, Vinyl, Laminate
- Windows: Blinds
- Number of fireplaces: 1
- Fireplace features: 1 Fireplace, Den
Interior area
- Total structure area: 2,594
- Total interior livable area: 2,594 sqft
Property
Parking
- Parking features: None
Features
- Levels: One and One Half
- Stories: 1
- Patio & porch: Screened
- Exterior features: Storage, Screened Outdoor Space
- Fencing: Fenced
Lot
- Size: 0.49 Acres
- Features: On Golf Course
Details
- Parcel number: 0341202002
Construction
Type & style
- Home type: SingleFamily
- Architectural style: Traditional
- Property subtype: Single Family Residence
Materials
- Brick Veneer/Siding
- Foundation: Slab/Crawl Space
- Roof: Shingle
Condition
- Year built: 1970
Utilities & green energy
- Sewer: Septic Tank
- Water: Public
Community & neighborhood
Location
- Region: Hartsville
- Subdivision: Club Colony
Price history
| Date | Event | Price |
|---|---|---|
| 11/2/2025 | Listing removed | $325,000$125/sqft |
Source: | ||
| 10/15/2025 | Price change | $325,000-2.7%$125/sqft |
Source: | ||
| 9/18/2025 | Price change | $334,000-1.5%$129/sqft |
Source: | ||
| 8/9/2025 | Listed for sale | $339,000$131/sqft |
Source: | ||
| 8/8/2025 | Listing removed | $339,000$131/sqft |
Source: | ||
Public tax history
| Year | Property taxes | Tax assessment |
|---|---|---|
| 2024 | $1,347 +56.6% | $11,200 |
| 2023 | $860 -1.5% | $11,200 +56.9% |
| 2022 | $873 +7.1% | $7,140 |
Find assessor info on the county website
Neighborhood: North Hartsville
Nearby schools
GreatSchools rating
- 5/10North Hartsville Elementary SchoolGrades: 1-5Distance: 1.1 mi
- 2/10Hartsville Middle SchoolGrades: 6-8Distance: 3.3 mi
- 3/10Hartsville High SchoolGrades: 9-12Distance: 2 mi
Schools provided by the listing agent
- Elementary: N. Hartsville
- Middle: Hartsville
- High: Hartsville
Source: Pee Dee Realtor Association. This data may not be complete. We recommend contacting the local school district to confirm school assignments for this home.
Get pre-qualified for a loan
At Zillow Home Loans, we can pre-qualify you in as little as 5 minutes with no impact to your credit score.An equal housing lender. NMLS #10287.
