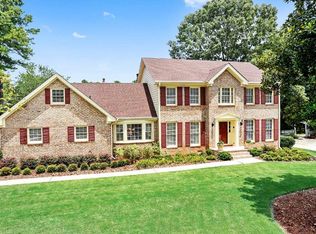Closed
$925,000
1328 Wyntercreek Rd, Atlanta, GA 30338
5beds
--sqft
Single Family Residence
Built in 1975
0.35 Acres Lot
$1,137,400 Zestimate®
$--/sqft
$4,150 Estimated rent
Home value
$1,137,400
$1.02M - $1.26M
$4,150/mo
Zestimate® history
Loading...
Owner options
Explore your selling options
What's special
Charming, Updated Traditional in the Heart of Dunwoody This beautifully maintained and thoughtfully updated 5-bedroom, 3 full, 2 half-bath brick home sits on a lush lot in the highly sought-after Wyntercreek community. Just steps from the neighborhood swim and tennis amenities and a short walk to Dunwoody Village shops and restaurants, Dunwoody Nature Center, and the highly acclaimed Austin Elementary School, this home offers an unbeatable location and lifestyle. Inside, you'll find an ideal floor plan with all five bedrooms located upstairs, including a private guest suite with its own bath-a rare and valuable layout in this neighborhood. The dramatic white kitchen is a showstopper, featuring a perfect mix of natural stone with both marble and granite countertops, a stunning slate backsplash, a 6-burner gas range, double ovens, a wine and beverage fridge, and sliding barn doors leading to a custom mudroom. The main level also includes a spacious family room with a wood-burning fireplace, a formal dining room with updated lighting, and a versatile living room that can easily function as a home office, music room, or study. Step outside to enjoy the gorgeous screened-in porch and attached deck, both overlooking the professionally landscaped backyard-a perfect oasis for relaxing, grilling, entertaining, or al fresco dining. The yard is framed by mature trees, garden beds, and thoughtful touches that create a peaceful, park-like setting. The finished basement adds fantastic bonus space, complete with a retro-style bar, game area, and media/lounge space-ideal for hosting or simply unwinding. Other recent improvements include a brand-new driveway and meticulous updates throughout. With top-rated public and private schools nearby, easy access to GA-400 and I-285, and the best of Dunwoody just minutes away, this home checks every box for comfort, convenience, and curb appeal.
Zillow last checked: 8 hours ago
Listing updated: July 21, 2025 at 11:17am
Listed by:
Patricia J Quidley 770-827-6617,
Ansley RE|Christie's Int'l RE
Bought with:
Non Mls Salesperson, 424867
Non-Mls Company
Source: GAMLS,MLS#: 10517432
Facts & features
Interior
Bedrooms & bathrooms
- Bedrooms: 5
- Bathrooms: 5
- Full bathrooms: 3
- 1/2 bathrooms: 2
Dining room
- Features: Seats 12+, Separate Room
Kitchen
- Features: Breakfast Room, Pantry
Heating
- Central, Electric
Cooling
- Attic Fan, Ceiling Fan(s), Central Air
Appliances
- Included: Dishwasher, Disposal, Double Oven, Dryer, Gas Water Heater, Refrigerator, Washer
- Laundry: Mud Room
Features
- Bookcases, Tray Ceiling(s), Walk-In Closet(s), Wet Bar
- Flooring: Carpet, Hardwood
- Windows: Storm Window(s)
- Basement: Bath Finished,Concrete,Daylight,Exterior Entry,Finished,Interior Entry
- Attic: Pull Down Stairs
- Number of fireplaces: 1
- Fireplace features: Gas Log, Gas Starter, Masonry
- Common walls with other units/homes: No Common Walls
Interior area
- Total structure area: 0
- Finished area above ground: 0
- Finished area below ground: 0
Property
Parking
- Parking features: Kitchen Level
Features
- Levels: Two
- Stories: 2
- Patio & porch: Deck, Porch, Screened
- Exterior features: Garden, Gas Grill, Sprinkler System
- Body of water: None
Lot
- Size: 0.35 Acres
- Features: Other
Details
- Parcel number: 18 376 01 056
- Special conditions: Agent/Seller Relationship
Construction
Type & style
- Home type: SingleFamily
- Architectural style: Brick 3 Side,Colonial,Traditional
- Property subtype: Single Family Residence
Materials
- Other
- Roof: Composition
Condition
- Updated/Remodeled
- New construction: No
- Year built: 1975
Utilities & green energy
- Sewer: Public Sewer
- Water: Public
- Utilities for property: Cable Available, Electricity Available, Phone Available, Sewer Available, Water Available
Green energy
- Energy efficient items: Insulation, Thermostat, Water Heater
Community & neighborhood
Security
- Security features: Carbon Monoxide Detector(s)
Community
- Community features: Clubhouse, Park, Playground, Pool, Street Lights, Swim Team, Tennis Court(s), Near Public Transport, Walk To Schools, Near Shopping
Location
- Region: Atlanta
- Subdivision: Wyntercreek
HOA & financial
HOA
- Has HOA: Yes
- HOA fee: $60 annually
- Services included: Other
Other
Other facts
- Listing agreement: Exclusive Right To Sell
- Listing terms: Conventional
Price history
| Date | Event | Price |
|---|---|---|
| 7/21/2025 | Sold | $925,000-5.1% |
Source: | ||
| 6/13/2025 | Pending sale | $975,000 |
Source: | ||
| 5/7/2025 | Listed for sale | $975,000 |
Source: | ||
Public tax history
| Year | Property taxes | Tax assessment |
|---|---|---|
| 2025 | $1,367 -7.4% | $277,560 +9.3% |
| 2024 | $1,476 +12.7% | $254,040 -4.9% |
| 2023 | $1,310 -10.8% | $267,040 +8.7% |
Find assessor info on the county website
Neighborhood: 30338
Nearby schools
GreatSchools rating
- 8/10Austin Elementary SchoolGrades: PK-5Distance: 0.1 mi
- 6/10Peachtree Middle SchoolGrades: 6-8Distance: 2.7 mi
- 7/10Dunwoody High SchoolGrades: 9-12Distance: 1.3 mi
Schools provided by the listing agent
- Elementary: Austin
- Middle: Peachtree
- High: Dunwoody
Source: GAMLS. This data may not be complete. We recommend contacting the local school district to confirm school assignments for this home.
Get a cash offer in 3 minutes
Find out how much your home could sell for in as little as 3 minutes with a no-obligation cash offer.
Estimated market value$1,137,400
Get a cash offer in 3 minutes
Find out how much your home could sell for in as little as 3 minutes with a no-obligation cash offer.
Estimated market value
$1,137,400
