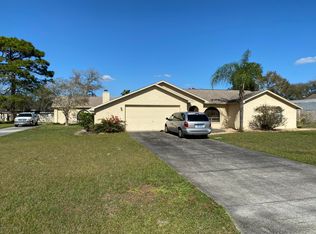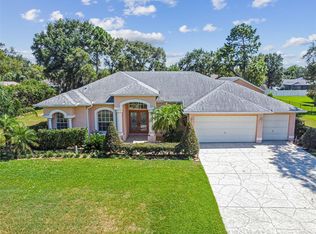Sold for $540,000
$540,000
13281 Don Loop, Spring Hill, FL 34609
5beds
3,597sqft
Single Family Residence
Built in 2001
0.51 Acres Lot
$536,100 Zestimate®
$150/sqft
$3,727 Estimated rent
Home value
$536,100
$493,000 - $584,000
$3,727/mo
Zestimate® history
Loading...
Owner options
Explore your selling options
What's special
Custom-Built Pastore Home with In-Law Suite & Central Cabana style Pool - Perfect for Multi-Generational Living, thoughtfully laid out with all living spaces centered around a spacious screened pool deck, creating the ultimate private oasis for entertaining and everyday living. This unique property offers a total of 5 bedrooms, 3 full bathrooms, and 2 half bathrooms, all with no carpet throughout. The main home and in-law suite are connected by a hallway yet have separate entrances, making it ideal for multi-generational living or guest accommodations. The main home, located on the right side, opens into a bright and airy family and dining room combination. The primary suite, located at the rear of the home, features large walk-in closets, an en-suite bathroom with dual vanities, a standing shower, a separate water closet with its own sink, and a flex room perfect for an office, gym, or additional closet space. The kitchen offers an abundance of functionality with an eat-in nook, cooking island, ample cabinetry and counter space, a window over the sink, and a closet pantry. A guest bedroom and full hallway bath with a tub/shower combination are conveniently located just off the kitchen. Down the hallway, a large laundry room includes cabinets, counter space, and a utility sink. This leads to the in-law suite, which includes its own living room with double glass doors, two addition bedrooms, one of which is connected by a Jack and Jill bathroom with a standing shower, and a private primary bedroom with a walk-in closet. The suite also features its own kitchen and family room, offering full independence and comfort. Enjoy the huge pool deck with a screened enclosure, perfect for Florida living, with direct access to the 2-car garage. The spacious backyard includes a storage shed and RV carport on the side of the home—ideal for outdoor gear and recreational vehicles. Additional highlights: ROOF 2020, 1 AC NEW, 1 AC 2012, No HOA or flood zone, constructed with energy-efficient Poly Steel construction, Hurricane shutters throughout for safety and peace of mind. Centrally located to shopping, dining, and local amenities. This home is a rare find—versatile, secure, and built for comfort.
Zillow last checked: 8 hours ago
Listing updated: December 05, 2025 at 10:10am
Listed by:
Kristine L Fennell 813-833-5307,
SandPeak Realty
Bought with:
Jack E McLaughlin, 3352415
Dennis Realty & Investment Corp.
Source: HCMLS,MLS#: 2254609
Facts & features
Interior
Bedrooms & bathrooms
- Bedrooms: 5
- Bathrooms: 5
- Full bathrooms: 3
- 1/2 bathrooms: 2
Heating
- Central, Electric
Cooling
- Central Air, Electric
Appliances
- Included: Dishwasher, Dryer, Microwave, Refrigerator, Washer
- Laundry: In Unit
Features
- Breakfast Bar, Breakfast Nook, Ceiling Fan(s), Double Vanity, Eat-in Kitchen, Entrance Foyer, Guest Suite, His and Hers Closets, In-Law Floorplan, Jack and Jill Bath, Kitchen Island, Pantry, Primary Bathroom - Shower No Tub, Split Bedrooms, Walk-In Closet(s)
- Flooring: Laminate, Tile
- Has fireplace: No
Interior area
- Total structure area: 3,597
- Total interior livable area: 3,597 sqft
Property
Parking
- Total spaces: 3
- Parking features: Attached, Detached Carport, Garage, Off Street, RV Access/Parking
- Attached garage spaces: 2
- Carport spaces: 1
- Covered spaces: 3
Features
- Levels: One
- Stories: 1
- Patio & porch: Covered, Front Porch, Rear Porch, Screened
- Has private pool: Yes
- Pool features: In Ground, Screen Enclosure
Lot
- Size: 0.51 Acres
- Features: Cleared, Few Trees
Details
- Additional structures: Shed(s)
- Parcel number: R1622318136200000280
- Zoning: PDP
- Zoning description: PUD
- Special conditions: Standard
Construction
Type & style
- Home type: SingleFamily
- Property subtype: Single Family Residence
- Attached to another structure: Yes
Materials
- Stucco
- Roof: Shingle
Condition
- New construction: No
- Year built: 2001
Utilities & green energy
- Sewer: Septic Tank
- Water: Public
- Utilities for property: Cable Available, Electricity Connected, Sewer Connected, Water Connected
Community & neighborhood
Location
- Region: Spring Hill
- Subdivision: Amber Woods Ph Ii
Other
Other facts
- Listing terms: Cash,Conventional,FHA,VA Loan
- Road surface type: Asphalt
Price history
| Date | Event | Price |
|---|---|---|
| 12/5/2025 | Sold | $540,000-1.8%$150/sqft |
Source: | ||
| 11/10/2025 | Pending sale | $550,000$153/sqft |
Source: | ||
| 11/10/2025 | Price change | $550,000-2.7%$153/sqft |
Source: | ||
| 10/29/2025 | Price change | $565,000-3.4%$157/sqft |
Source: | ||
| 9/30/2025 | Price change | $585,000-1.7%$163/sqft |
Source: | ||
Public tax history
| Year | Property taxes | Tax assessment |
|---|---|---|
| 2024 | $11,066 +183.1% | $696,384 +175.5% |
| 2023 | $3,909 +2.3% | $252,811 +3% |
| 2022 | $3,822 -0.3% | $245,448 +3% |
Find assessor info on the county website
Neighborhood: 34609
Nearby schools
GreatSchools rating
- 4/10John D. Floyd Elementary SchoolGrades: PK-5Distance: 0.3 mi
- 5/10Powell Middle SchoolGrades: 6-8Distance: 1.3 mi
- 2/10Central High SchoolGrades: 9-12Distance: 5.8 mi
Schools provided by the listing agent
- Elementary: JD Floyd
- Middle: Powell
- High: Central
Source: HCMLS. This data may not be complete. We recommend contacting the local school district to confirm school assignments for this home.
Get a cash offer in 3 minutes
Find out how much your home could sell for in as little as 3 minutes with a no-obligation cash offer.
Estimated market value
$536,100

