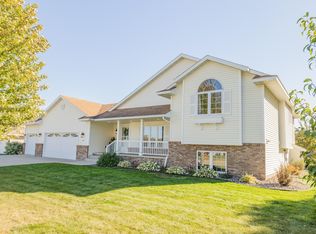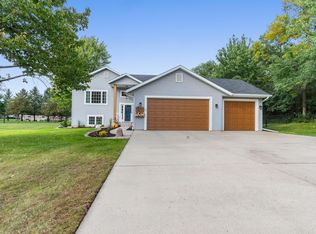Closed
$425,000
1329 Armstrong Rd NW, Alexandria, MN 56308
5beds
2,896sqft
Single Family Residence
Built in 1996
0.51 Acres Lot
$436,900 Zestimate®
$147/sqft
$3,003 Estimated rent
Home value
$436,900
$411,000 - $463,000
$3,003/mo
Zestimate® history
Loading...
Owner options
Explore your selling options
What's special
Discover this stunning 5-bedroom, 3-bathroom gem, ideally located in the highly sought-after Summerville neighborhood. This home offers an exceptional layout with three bedrooms conveniently situated on the main level. The primary ensuite is a true retreat, featuring a double vanity, a separate shower, a luxurious whirlpool tub, and a spacious walk-in closet. Recently refinished hardwood floors grace the main level, complemented by new flooring throughout the rest of this level. The kitchen boasts all-new appliances, including a range with a built-in air fryer, making meal prep a breeze. A main-level laundry room, complete with a washer and dryer, adds to the home's convenience. The lower level is designed for comfort and entertainment, offering two additional bedrooms, a bathroom with a walk-in tile shower, and a large family room perfect for movie nights, gatherings, or relaxation. There's even an 8'x8' tiled corner with water hook-up, ready for a wet bar or hot tub. A versatile flex room provides an ideal space for a home office, study area, or seasonal walk-in closet. The oversized 3-stall attached garage ensures ample storage and parking space. Step outside to enjoy the expansive deck and beautifully landscaped yard, complete with an in-ground sprinkler system, perfect for outdoor entertaining. Don't miss the chance to make this exceptional property your new home!
Zillow last checked: 8 hours ago
Listing updated: August 26, 2025 at 11:51pm
Listed by:
Paula J Jackson 320-760-9051,
RE/MAX Results
Bought with:
Colton Miller Iverson
Glenwood State Real Estate
Source: NorthstarMLS as distributed by MLS GRID,MLS#: 6566838
Facts & features
Interior
Bedrooms & bathrooms
- Bedrooms: 5
- Bathrooms: 3
- Full bathrooms: 2
- 3/4 bathrooms: 1
Bedroom 1
- Level: Main
- Area: 168 Square Feet
- Dimensions: 12x14
Bedroom 2
- Level: Main
- Area: 120 Square Feet
- Dimensions: 10x12
Bedroom 3
- Level: Main
- Area: 132 Square Feet
- Dimensions: 11x12
Bedroom 4
- Level: Lower
- Area: 143 Square Feet
- Dimensions: 11x13
Bedroom 5
- Level: Lower
- Area: 132 Square Feet
- Dimensions: 11x12
Primary bathroom
- Level: Main
- Area: 91 Square Feet
- Dimensions: 7x13
Bathroom
- Level: Main
- Area: 72 Square Feet
- Dimensions: 8x9
Bathroom
- Level: Lower
- Area: 56 Square Feet
- Dimensions: 7x8
Dining room
- Level: Main
- Area: 132 Square Feet
- Dimensions: 11x12
Family room
- Level: Lower
- Area: 390 Square Feet
- Dimensions: 15x26
Flex room
- Level: Lower
- Area: 80 Square Feet
- Dimensions: 8x10
Kitchen
- Level: Main
- Area: 81 Square Feet
- Dimensions: 9x9
Laundry
- Level: Main
- Area: 35 Square Feet
- Dimensions: 5x7
Living room
- Level: Main
- Area: 272 Square Feet
- Dimensions: 16x17
Heating
- Forced Air
Cooling
- Central Air
Appliances
- Included: Air-To-Air Exchanger, Dishwasher, Disposal, Dryer, Electric Water Heater, Microwave, Range, Refrigerator, Stainless Steel Appliance(s), Washer, Water Softener Owned
Features
- Basement: Block,Drain Tiled,Egress Window(s),Finished,Storage Space
- Has fireplace: No
Interior area
- Total structure area: 2,896
- Total interior livable area: 2,896 sqft
- Finished area above ground: 1,448
- Finished area below ground: 1,292
Property
Parking
- Total spaces: 3
- Parking features: Attached, Concrete, Garage Door Opener
- Attached garage spaces: 3
- Has uncovered spaces: Yes
Accessibility
- Accessibility features: None
Features
- Levels: One
- Stories: 1
- Patio & porch: Covered, Deck, Front Porch
Lot
- Size: 0.51 Acres
- Dimensions: 97.91 176.57 170.49 160
Details
- Foundation area: 1448
- Parcel number: 634002430
- Zoning description: Residential-Single Family
Construction
Type & style
- Home type: SingleFamily
- Property subtype: Single Family Residence
Materials
- Vinyl Siding
- Roof: Age Over 8 Years
Condition
- Age of Property: 29
- New construction: No
- Year built: 1996
Utilities & green energy
- Electric: Circuit Breakers
- Gas: Natural Gas
- Sewer: City Sewer/Connected
- Water: City Water - In Street, Drilled, Private
Community & neighborhood
Location
- Region: Alexandria
- Subdivision: Summerville Estates 2nd Add
HOA & financial
HOA
- Has HOA: No
Other
Other facts
- Road surface type: Paved
Price history
| Date | Event | Price |
|---|---|---|
| 8/26/2024 | Sold | $425,000-5.6%$147/sqft |
Source: | ||
| 8/13/2024 | Pending sale | $450,000$155/sqft |
Source: | ||
| 7/25/2024 | Price change | $450,000-3.2%$155/sqft |
Source: | ||
| 7/10/2024 | Listed for sale | $465,000+86.7%$161/sqft |
Source: | ||
| 9/20/2012 | Listing removed | $249,000$86/sqft |
Source: RE/MAX Lakes Area Realty #10-10184 Report a problem | ||
Public tax history
| Year | Property taxes | Tax assessment |
|---|---|---|
| 2025 | $4,204 +0.1% | $453,200 +8.4% |
| 2024 | $4,200 +7% | $418,200 +7.9% |
| 2023 | $3,924 +1.9% | $387,500 +13.3% |
Find assessor info on the county website
Neighborhood: 56308
Nearby schools
GreatSchools rating
- 6/10Voyager Elementary SchoolGrades: K-5Distance: 0.4 mi
- 6/10Discovery Junior High SchoolGrades: 6-8Distance: 0.9 mi
- 8/10Alexandria Area High SchoolGrades: 9-12Distance: 3.9 mi
Get pre-qualified for a loan
At Zillow Home Loans, we can pre-qualify you in as little as 5 minutes with no impact to your credit score.An equal housing lender. NMLS #10287.

