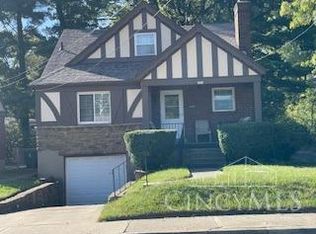Sold for $280,000
$280,000
1329 N Bend Rd, Cincinnati, OH 45224
4beds
1,743sqft
Single Family Residence
Built in 1912
0.4 Acres Lot
$290,400 Zestimate®
$161/sqft
$1,928 Estimated rent
Home value
$290,400
$273,000 - $308,000
$1,928/mo
Zestimate® history
Loading...
Owner options
Explore your selling options
What's special
Step into charm and modern comfort with this beautifully renovated home! Enjoy gleaming hardwood floors throughout, an updated kitchen with granite countertops and brand-new appliances, and stylishly renovated bathrooms. This home features new windows and updated plumbing, fresh updates throughout, and a spacious unfinished walkout basement with a full bath offering great potential for expansion. A detached two-car garage provides added convenience, while the inviting front porch and large backyard with ample parking are perfect for relaxing or entertaining. Move-in ready and full of character don't miss this one! Seller paid one year home warranty!
Zillow last checked: 8 hours ago
Listing updated: July 15, 2025 at 07:23am
Listed by:
Najwa Altai 513-417-1474,
Plum Tree Realty 513-443-5060
Bought with:
Brendan S Morrissey, 2015001211
Sibcy Cline, Inc.
Source: Cincy MLS,MLS#: 1838914 Originating MLS: Cincinnati Area Multiple Listing Service
Originating MLS: Cincinnati Area Multiple Listing Service

Facts & features
Interior
Bedrooms & bathrooms
- Bedrooms: 4
- Bathrooms: 3
- Full bathrooms: 3
Primary bedroom
- Level: First
- Area: 182
- Dimensions: 13 x 14
Bedroom 2
- Level: Second
- Area: 156
- Dimensions: 13 x 12
Bedroom 3
- Level: Second
- Area: 221
- Dimensions: 13 x 17
Bedroom 4
- Level: Second
- Area: 195
- Dimensions: 15 x 13
Bedroom 5
- Area: 0
- Dimensions: 0 x 0
Primary bathroom
- Features: Shower
Bathroom 1
- Features: Full
- Level: First
Bathroom 2
- Features: Full
- Level: Second
Bathroom 3
- Features: Full
- Level: Basement
Dining room
- Level: First
- Area: 270
- Dimensions: 18 x 15
Family room
- Area: 0
- Dimensions: 0 x 0
Kitchen
- Area: 117
- Dimensions: 13 x 9
Living room
- Area: 225
- Dimensions: 15 x 15
Office
- Area: 0
- Dimensions: 0 x 0
Heating
- Forced Air, Gas
Cooling
- Central Air
Appliances
- Included: Gas Water Heater
Features
- Basement: Full
Interior area
- Total structure area: 1,743
- Total interior livable area: 1,743 sqft
Property
Parking
- Total spaces: 2
- Parking features: On Street, Driveway
- Garage spaces: 2
- Has uncovered spaces: Yes
Features
- Levels: Two
- Stories: 2
Lot
- Size: 0.40 Acres
Details
- Parcel number: 2350001008100
Construction
Type & style
- Home type: SingleFamily
- Architectural style: Craftsman/Bungalow
- Property subtype: Single Family Residence
Materials
- Vinyl Siding
- Foundation: Stone
- Roof: Shingle
Condition
- New construction: No
- Year built: 1912
Utilities & green energy
- Gas: Natural
- Sewer: Public Sewer
- Water: Public
Community & neighborhood
Location
- Region: Cincinnati
HOA & financial
HOA
- Has HOA: No
Other
Other facts
- Listing terms: No Special Financing,Conventional
Price history
| Date | Event | Price |
|---|---|---|
| 6/24/2025 | Sold | $280,000-1.4%$161/sqft |
Source: | ||
| 5/23/2025 | Pending sale | $284,000$163/sqft |
Source: | ||
| 5/15/2025 | Price change | $284,000-1.7%$163/sqft |
Source: | ||
| 5/2/2025 | Listed for sale | $289,000+89.8%$166/sqft |
Source: | ||
| 9/18/2024 | Sold | $152,300+117.6%$87/sqft |
Source: Public Record Report a problem | ||
Public tax history
| Year | Property taxes | Tax assessment |
|---|---|---|
| 2024 | $3,299 -3.6% | $64,967 |
| 2023 | $3,421 +94.9% | $64,967 +89.5% |
| 2022 | $1,755 +1.1% | $34,286 |
Find assessor info on the county website
Neighborhood: College Hill
Nearby schools
GreatSchools rating
- 3/10Pleasant Hill Elementary SchoolGrades: PK-6Distance: 0.1 mi
- 4/10Aiken New Tech High SchoolGrades: 1-2,6-12Distance: 0.9 mi
- 3/10Woodward Career Technical High SchoolGrades: 4-12Distance: 4.2 mi
Get a cash offer in 3 minutes
Find out how much your home could sell for in as little as 3 minutes with a no-obligation cash offer.
Estimated market value$290,400
Get a cash offer in 3 minutes
Find out how much your home could sell for in as little as 3 minutes with a no-obligation cash offer.
Estimated market value
$290,400
