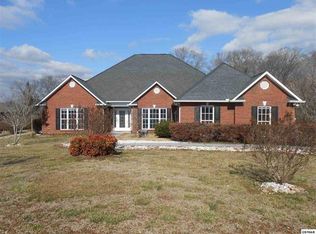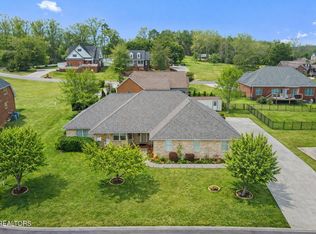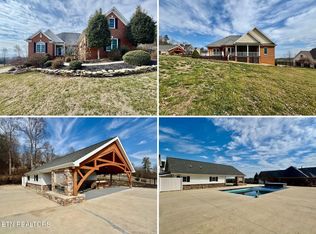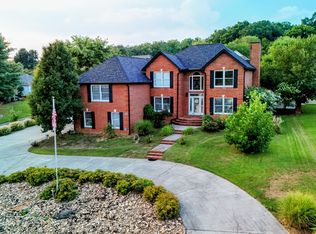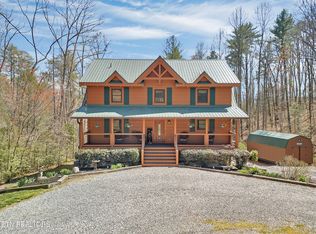Spacious 3-Bedroom Home with Finished Basement, Scenic Views & Versatile Living Spaces. Discover comfort and flexibility in this wonderful 3-bedroom, 2.5-bath home ideally located for convenience and lifestyle. The main level features beautiful hardwood floors, a spacious kitchen with granite countertops, stainless steel appliances, and a huge center island perfect for cooking and entertaining. Enjoy cozy evenings in the sunroom with a gas fireplace or grill out on the open deck. The master bedroom includes plush carpeting and privacy, while a separate office and a bonus room above the garage offer ample work and play space. The large laundry room includes a sink for added utility. Downstairs, a fully finished basement opens up endless possibilities—with a huge recreation room featuring double French doors to the outside, a fitness room, an oversized garage, and a large additional room already plumbed for a third full bath or kitchenette. The home sits on a generous lot with a large yard, a covered front porch with scenic mountain views, and a 3-zoned HVAC system for year-round comfort. Call today for your private showing!!!
For sale
Price cut: $30K (1/9)
$759,900
1329 Robert Ridge Rd, Sevierville, TN 37862
3beds
4,304sqft
Est.:
Single Family Residence
Built in 2008
0.9 Acres Lot
$-- Zestimate®
$177/sqft
$6/mo HOA
What's special
Separate officeFully finished basementFitness roomHuge center islandStainless steel appliancesOversized garageLarge yard
- 252 days |
- 572 |
- 13 |
Zillow last checked: 8 hours ago
Listing updated: January 09, 2026 at 05:16am
Listed by:
Romy West 865-803-5660,
Skye Realty 865-429-5517,
Noreen McConnell 865-548-5577,
Skye Realty
Source: East Tennessee Realtors,MLS#: 1305079
Tour with a local agent
Facts & features
Interior
Bedrooms & bathrooms
- Bedrooms: 3
- Bathrooms: 3
- Full bathrooms: 2
- 1/2 bathrooms: 1
Rooms
- Room types: Bonus Room
Heating
- Central, Heat Pump, Natural Gas, Electric
Cooling
- Central Air, Ceiling Fan(s)
Appliances
- Included: Dishwasher, Microwave, Range, Refrigerator
Features
- Walk-In Closet(s), Cathedral Ceiling(s), Breakfast Bar, Bonus Room
- Flooring: Laminate, Carpet, Hardwood, Tile
- Basement: Walk-Out Access,Finished,Bath/Stubbed
- Number of fireplaces: 1
- Fireplace features: Gas Log
Interior area
- Total structure area: 4,304
- Total interior livable area: 4,304 sqft
Property
Parking
- Total spaces: 3
- Parking features: Garage Faces Side, Off Street, Attached, Basement, Main Level
- Attached garage spaces: 3
Features
- Has view: Yes
- View description: Mountain(s), Country Setting
Lot
- Size: 0.9 Acres
- Features: Rolling Slope
Details
- Parcel number: 073G A 021.00
Construction
Type & style
- Home type: SingleFamily
- Architectural style: Traditional
- Property subtype: Single Family Residence
Materials
- Brick, Frame
Condition
- Year built: 2008
Utilities & green energy
- Sewer: Septic Tank
- Water: Public
Community & HOA
Community
- Security: Smoke Detector(s)
- Subdivision: Leconte Landing Ph-1
HOA
- Has HOA: Yes
- HOA fee: $75 annually
Location
- Region: Sevierville
Financial & listing details
- Price per square foot: $177/sqft
- Tax assessed value: $412,200
- Annual tax amount: $1,964
- Date on market: 6/18/2025
Estimated market value
Not available
Estimated sales range
Not available
Not available
Price history
Price history
| Date | Event | Price |
|---|---|---|
| 1/9/2026 | Price change | $759,900-3.8%$177/sqft |
Source: | ||
| 8/26/2025 | Price change | $789,900-1.3%$184/sqft |
Source: | ||
| 6/18/2025 | Listed for sale | $799,900+86.1%$186/sqft |
Source: | ||
| 3/1/2014 | Listing removed | $429,900$100/sqft |
Source: RE/MAX Preferred Properties #861986 Report a problem | ||
| 9/6/2013 | Listed for sale | $429,900+759.8%$100/sqft |
Source: RE/MAX Preferred Properties #861986 Report a problem | ||
| 1/14/2008 | Sold | $50,000$12/sqft |
Source: Public Record Report a problem | ||
Public tax history
Public tax history
| Year | Property taxes | Tax assessment |
|---|---|---|
| 2025 | $1,964 | $103,050 |
| 2024 | $1,964 | $103,050 |
| 2023 | $1,964 | $103,050 |
| 2022 | $1,964 | $103,050 |
| 2021 | -- | $103,050 +26.2% |
| 2020 | $1,925 +26.7% | $81,675 |
| 2019 | $1,519 -21.1% | $81,675 |
| 2018 | $1,925 +2.9% | $81,675 +2.9% |
| 2017 | $1,871 +0.1% | $79,375 |
| 2016 | $1,870 | $79,375 -0.7% |
| 2015 | -- | $79,950 0% |
| 2014 | $1,551 | $79,962 |
| 2013 | $1,551 | $79,962 |
| 2012 | $1,551 | $79,962 |
| 2011 | $1,551 | $79,962 -1.8% |
| 2010 | -- | $81,462 +7% |
| 2009 | $1,409 +407.7% | $76,151 +407.7% |
| 2008 | $278 | $15,000 |
| 2007 | $278 +12.1% | $15,000 |
| 2006 | $248 -19.1% | $15,000 |
| 2005 | $306 | $15,000 |
Find assessor info on the county website
BuyAbility℠ payment
Est. payment
$3,733/mo
Principal & interest
$3562
Property taxes
$165
HOA Fees
$6
Climate risks
Neighborhood: 37862
Nearby schools
GreatSchools rating
- NASevierville Primary SchoolGrades: PK-2Distance: 1.8 mi
- NASevierville Middle SchoolGrades: 6-8Distance: 2.7 mi
- 5/10Sevier County High SchoolGrades: 9-12Distance: 2.4 mi
