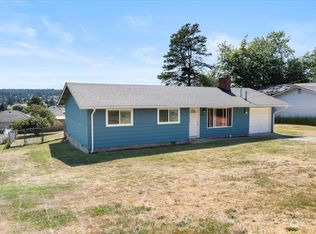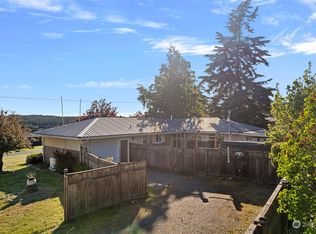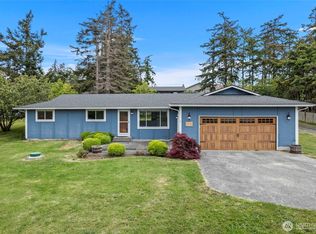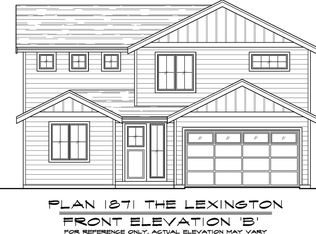Sold
Listed by:
Luis Herrera,
RE/MAX Whatcom County, Inc.
Bought with: RE/MAX Gateway
$522,000
1329 Swantown Road, Oak Harbor, WA 98277
4beds
1,338sqft
Single Family Residence
Built in 1958
0.4 Acres Lot
$523,700 Zestimate®
$390/sqft
$2,595 Estimated rent
Home value
$523,700
$461,000 - $597,000
$2,595/mo
Zestimate® history
Loading...
Owner options
Explore your selling options
What's special
Move in ready updated 1,338 sq.ft 4 bedrooms, 2 full bathrooms beautiful home. Hardwood floors have been recently refinished. New kitchen cabinets with room for extra storage, new countertops, with elegant farm sink, all appliances included. Kitchen dining area with easy access to backyard desk. Enjoy the bright living room and cozy fireplace ready for entertainment or gatherings. Primary suite offers large walking closet updated bathroom with dual sinks. New LED lighting energy savings. New exterior and interior paint. Mini split system for heating/AC. Available RV parking. Fully fenced yard with large deck. Metal roof. No HOA.
Zillow last checked: 8 hours ago
Listing updated: December 08, 2025 at 04:03am
Listed by:
Luis Herrera,
RE/MAX Whatcom County, Inc.
Bought with:
Kimberly Whitehead, 22015001
RE/MAX Gateway
Source: NWMLS,MLS#: 2445874
Facts & features
Interior
Bedrooms & bathrooms
- Bedrooms: 4
- Bathrooms: 2
- Full bathrooms: 2
- Main level bathrooms: 2
- Main level bedrooms: 4
Primary bedroom
- Level: Main
Bedroom
- Level: Main
Bedroom
- Level: Main
Bedroom
- Level: Main
Bathroom full
- Level: Main
Bathroom full
- Level: Main
Dining room
- Level: Main
Entry hall
- Level: Main
Kitchen with eating space
- Level: Main
Living room
- Level: Main
Utility room
- Level: Main
Heating
- Baseboard, Ductless, Electric
Cooling
- Ductless
Appliances
- Included: Dishwasher(s), Refrigerator(s), Stove(s)/Range(s)
Features
- Bath Off Primary, Ceiling Fan(s), Dining Room
- Flooring: Hardwood, Vinyl Plank
- Windows: Double Pane/Storm Window
- Basement: None
- Has fireplace: No
- Fireplace features: Electric
Interior area
- Total structure area: 1,338
- Total interior livable area: 1,338 sqft
Property
Parking
- Parking features: Driveway, RV Parking
Features
- Levels: One
- Stories: 1
- Entry location: Main
- Patio & porch: Bath Off Primary, Ceiling Fan(s), Double Pane/Storm Window, Dining Room, Walk-In Closet(s)
- Has view: Yes
- View description: Territorial
Lot
- Size: 0.40 Acres
- Features: Paved, Sidewalk, Cable TV, Deck, Fenced-Fully, Outbuildings, Patio, RV Parking
- Topography: Level,Partial Slope
Details
- Parcel number: S768503000110
- Special conditions: Standard
Construction
Type & style
- Home type: SingleFamily
- Property subtype: Single Family Residence
Materials
- Brick, Wood Siding, Wood Products
- Foundation: Poured Concrete
- Roof: Metal
Condition
- Year built: 1958
- Major remodel year: 1958
Utilities & green energy
- Sewer: Available, Sewer Connected
- Water: Community
Community & neighborhood
Location
- Region: Oak Harbor
- Subdivision: Patton's Hideaway
Other
Other facts
- Listing terms: Cash Out,Conventional,FHA,VA Loan
- Cumulative days on market: 4 days
Price history
| Date | Event | Price |
|---|---|---|
| 11/7/2025 | Sold | $522,000-1.4%$390/sqft |
Source: | ||
| 10/20/2025 | Pending sale | $529,500$396/sqft |
Source: | ||
| 10/18/2025 | Listed for sale | $529,500+55.7%$396/sqft |
Source: | ||
| 7/29/2025 | Sold | $340,000-24.2%$254/sqft |
Source: Public Record Report a problem | ||
| 4/20/2023 | Sold | $448,500+42.4%$335/sqft |
Source: Public Record Report a problem | ||
Public tax history
| Year | Property taxes | Tax assessment |
|---|---|---|
| 2024 | $3,047 +1.4% | $429,769 +0.8% |
| 2023 | $3,006 +1.6% | $426,427 +7.3% |
| 2022 | $2,958 -14% | $397,588 +19.6% |
Find assessor info on the county website
Neighborhood: 98277
Nearby schools
GreatSchools rating
- 10/10Hillcrest Elementary SchoolGrades: K-4Distance: 0.7 mi
- 7/10North Whidbey Middle SchoolGrades: 7-8Distance: 1.8 mi
- 6/10Oak Harbor High SchoolGrades: 9-12Distance: 1 mi

Get pre-qualified for a loan
At Zillow Home Loans, we can pre-qualify you in as little as 5 minutes with no impact to your credit score.An equal housing lender. NMLS #10287.



