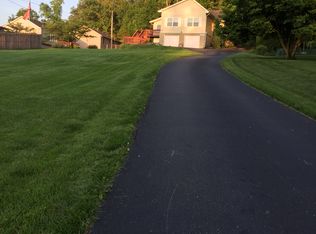Sold for $267,000
$267,000
1329 Valley View Road, New Albany, IN 47150
3beds
1,331sqft
Single Family Residence
Built in 1995
9,391.54 Square Feet Lot
$278,600 Zestimate®
$201/sqft
$1,775 Estimated rent
Home value
$278,600
$228,000 - $340,000
$1,775/mo
Zestimate® history
Loading...
Owner options
Explore your selling options
What's special
Golf Course Living with Scenic Views! This beautifully updated 3 bedroom, 2 bath brick ranch sits directly across from the 2nd hole green and 3rd hole tee of Cherry Valley Golf Course. Enjoy stunning park-like views from the front and a private driveway on a quiet cul-de-sac for added safety and convenience. Inside, an open floor plan connects the kitchen - featuring a large center island, wine bar & Granite countertops - to the dining & living areas, perfect for entertaining. The spacious primary suite offers an en suite bath and a laundry closet for convenience. Step out back to a large covered porch with a charming gazebo - ideal for morning coffee or evening relaxation. With incredible golf course views and modern updates, this home is move-in ready and waiting for you!
Zillow last checked: 8 hours ago
Listing updated: September 08, 2025 at 01:42pm
Listed by:
Jeremy L Ward,
Ward Realty Services,
Jeff Gipe,
Ward Realty Services
Bought with:
Nathan Bellows, RB24001529
Semonin REALTORS
Source: SIRA,MLS#: 202509917 Originating MLS: Southern Indiana REALTORS Association
Originating MLS: Southern Indiana REALTORS Association
Facts & features
Interior
Bedrooms & bathrooms
- Bedrooms: 3
- Bathrooms: 2
- Full bathrooms: 2
Primary bedroom
- Level: First
- Dimensions: 13.84 x 11.73
Bedroom
- Level: First
- Dimensions: 12.99 x 9.96
Bedroom
- Level: First
- Dimensions: 10.21 x 11.76
Other
- Level: First
- Dimensions: 8.35 x 8.01
Other
- Level: First
- Dimensions: 8.07 x 4.96
Kitchen
- Description: Kitchen/Dining Area
- Level: First
- Dimensions: 13.91 x 20.89
Living room
- Description: Open to Kitchen/Dining Area
- Level: First
- Dimensions: 13.50 x 19.94
Heating
- Forced Air
Cooling
- Central Air
Appliances
- Included: Dishwasher, Microwave, Oven, Range
- Laundry: Laundry Closet, Main Level
Features
- Ceiling Fan(s), Kitchen Island, Bath in Primary Bedroom, Main Level Primary, Open Floorplan, Cable TV
- Has basement: No
- Has fireplace: No
- Fireplace features: None
Interior area
- Total structure area: 1,331
- Total interior livable area: 1,331 sqft
- Finished area above ground: 1,331
- Finished area below ground: 0
Property
Parking
- Total spaces: 2
- Parking features: Attached, Garage, Garage Door Opener
- Attached garage spaces: 2
- Has uncovered spaces: Yes
Features
- Levels: One
- Stories: 1
- Patio & porch: Covered, Patio, Porch
- Exterior features: Paved Driveway, Porch, Patio
- Has view: Yes
- View description: Park/Greenbelt, Golf Course
Lot
- Size: 9,391 sqft
- Dimensions: 77 x 122
- Features: Corner Lot, Cul-De-Sac
Details
- Parcel number: 220503401831000008
- Zoning: Residential
- Zoning description: Residential
Construction
Type & style
- Home type: SingleFamily
- Architectural style: One Story
- Property subtype: Single Family Residence
Materials
- Brick, Frame
- Foundation: Slab
- Roof: Shingle
Condition
- New construction: No
- Year built: 1995
Utilities & green energy
- Sewer: Public Sewer
- Water: Connected, Public
Community & neighborhood
Location
- Region: New Albany
- Subdivision: Valley View Trace
Other
Other facts
- Listing terms: Cash,Conventional,FHA,VA Loan
- Road surface type: Paved
Price history
| Date | Event | Price |
|---|---|---|
| 9/8/2025 | Sold | $267,000-2.9%$201/sqft |
Source: | ||
| 7/31/2025 | Listed for sale | $274,900$207/sqft |
Source: | ||
Public tax history
| Year | Property taxes | Tax assessment |
|---|---|---|
| 2024 | $1,128 -4.8% | $123,400 +5.3% |
| 2023 | $1,185 +11.5% | $117,200 -0.9% |
| 2022 | $1,062 -0.4% | $118,300 +7.6% |
Find assessor info on the county website
Neighborhood: 47150
Nearby schools
GreatSchools rating
- 5/10Nathaniel Scribner Middle SchoolGrades: 5-8Distance: 0.2 mi
- 7/10New Albany Senior High SchoolGrades: 9-12Distance: 1.7 mi
- 5/10Green Valley Elementary SchoolGrades: PK-4Distance: 1 mi
Get pre-qualified for a loan
At Zillow Home Loans, we can pre-qualify you in as little as 5 minutes with no impact to your credit score.An equal housing lender. NMLS #10287.
Sell for more on Zillow
Get a Zillow Showcase℠ listing at no additional cost and you could sell for .
$278,600
2% more+$5,572
With Zillow Showcase(estimated)$284,172
