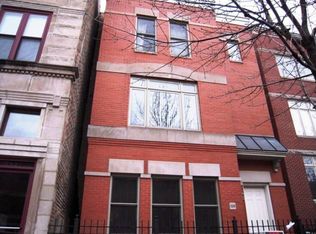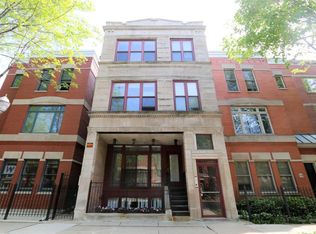Closed
$400,000
1329 W Fillmore St #3, Chicago, IL 60607
2beds
1,250sqft
Condominium, Single Family Residence
Built in 2000
-- sqft lot
$406,500 Zestimate®
$320/sqft
$2,799 Estimated rent
Home value
$406,500
$366,000 - $451,000
$2,799/mo
Zestimate® history
Loading...
Owner options
Explore your selling options
What's special
Top floor charm in the heart of Little Italy! Tucked away on a quiet, tree-lined street in a boutique brick building, this top-floor condo is a bright, airy retreat with thoughtful updates throughout. From the moment you step inside, the 10-foot ceilings and open layout create a sense of space and calm, complemented by gleaming hardwood floors and a cozy wood-burning fireplace anchoring the living and dining areas. The kitchen brings both function and style, featuring crisp white cabinetry, granite counters, a modern backsplash, and an oversized island that doubles as the perfect breakfast spot. It's a space made for both everyday living and effortless entertaining. The generously sized primary suite offers comfort and privacy with brand-new flooring, a ceiling fan, and two large closets-his and hers-plus a private ensuite bath with dual sinks. The second bedroom offers ample storage and sits conveniently next to the second full bathroom. A separate laundry room with full-size washer and dryer adds ease to your daily routine. Recent mechanical upgrades include a brand-new furnace and AC unit installed in late 2024, providing peace of mind and energy efficiency for years to come. A private, detached one-car garage is included-but what truly sets this home apart is the exclusive roof rights. Imagine designing your own rooftop retreat, with skyline views and space to unwind or entertain-customized entirely to your taste. With easy access to Taylor Street, UIC, and the Illinois Medical District, this location offers a perfect balance of neighborhood feel and city convenience. A unique opportunity to own a standout unit in one of Chicago's most beloved communities!
Zillow last checked: 8 hours ago
Listing updated: May 14, 2025 at 12:14pm
Listing courtesy of:
David Grimaldo 773-820-1036,
Keller Williams Infinity
Bought with:
Jennifer Monteverde
Jameson Sotheby's Intl Realty
Source: MRED as distributed by MLS GRID,MLS#: 12332630
Facts & features
Interior
Bedrooms & bathrooms
- Bedrooms: 2
- Bathrooms: 2
- Full bathrooms: 2
Primary bedroom
- Features: Bathroom (Full, Double Sink)
- Level: Third
- Area: 144 Square Feet
- Dimensions: 12X12
Bedroom 2
- Level: Third
- Area: 99 Square Feet
- Dimensions: 11X9
Dining room
- Level: Third
- Dimensions: COMBO
Kitchen
- Level: Third
- Area: 80 Square Feet
- Dimensions: 10X8
Living room
- Level: Third
- Area: 338 Square Feet
- Dimensions: 26X13
Heating
- Natural Gas
Cooling
- Central Air
Appliances
- Laundry: In Unit
Features
- Basement: None
Interior area
- Total structure area: 0
- Total interior livable area: 1,250 sqft
Property
Parking
- Total spaces: 1
- Parking features: Garage Door Opener, On Site, Garage Owned, Detached, Garage
- Garage spaces: 1
- Has uncovered spaces: Yes
Accessibility
- Accessibility features: No Disability Access
Details
- Parcel number: 17173290541001
- Special conditions: None
Construction
Type & style
- Home type: Condo
- Property subtype: Condominium, Single Family Residence
Materials
- Brick
Condition
- New construction: No
- Year built: 2000
Utilities & green energy
- Sewer: Public Sewer
- Water: Lake Michigan
Community & neighborhood
Location
- Region: Chicago
Other
Other facts
- Listing terms: Conventional
- Ownership: Condo
Price history
| Date | Event | Price |
|---|---|---|
| 5/12/2025 | Sold | $400,000-1%$320/sqft |
Source: | ||
| 4/12/2025 | Contingent | $404,000$323/sqft |
Source: | ||
| 4/10/2025 | Listed for sale | $404,000$323/sqft |
Source: | ||
Public tax history
Tax history is unavailable.
Neighborhood: University Village - Little Italy
Nearby schools
GreatSchools rating
- 3/10Smyth J Elementary SchoolGrades: PK-8Distance: 0.4 mi
- 1/10Wells Community Academy High SchoolGrades: 9-12Distance: 2.2 mi
Schools provided by the listing agent
- Elementary: Smyth Elementary School
- Middle: Smyth Elementary School
- High: John Hope College Preparatory Se
- District: 299
Source: MRED as distributed by MLS GRID. This data may not be complete. We recommend contacting the local school district to confirm school assignments for this home.
Get a cash offer in 3 minutes
Find out how much your home could sell for in as little as 3 minutes with a no-obligation cash offer.
Estimated market value$406,500
Get a cash offer in 3 minutes
Find out how much your home could sell for in as little as 3 minutes with a no-obligation cash offer.
Estimated market value
$406,500

