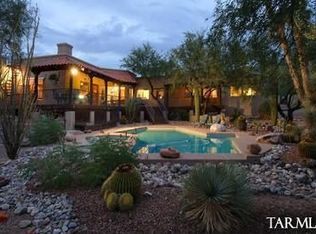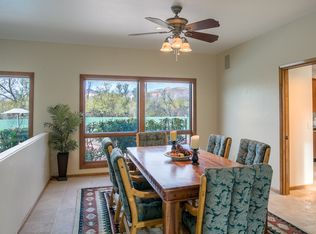Sold for $1,325,000
$1,325,000
13290 E Redington Rd, Tucson, AZ 85749
3beds
3,805sqft
Single Family Residence
Built in 2007
3.51 Acres Lot
$1,316,000 Zestimate®
$348/sqft
$5,881 Estimated rent
Home value
$1,316,000
$1.21M - $1.43M
$5,881/mo
Zestimate® history
Loading...
Owner options
Explore your selling options
What's special
Beautifully designed custom & impeccably maintained home. This luxurious home boasts captivating expansive mountain views inside & out. The private courtyard welcomes you in to sky-high ceilings, 8' alder doors & expansive picture windows to frame the scenery & fill the home with natural light. The spacious great room features 16' ceilings and a gas fireplace, perfect for entertaining. A large chefs kitchen includes cherry cabinetry, granite countertops, a large island and GE Monogram appliances with a breakfast nook ideal for casual meals. This split floor plan home boasts 3 large bedrooms, each with their own ensuite baths, a bonus den/office & an additional 1/2 guest bath. Outside is an entertainers paradise where you will enjoy the flagstone patio, built-in BBQ, gas fire pit...
Zillow last checked: 8 hours ago
Listing updated: November 06, 2025 at 06:40am
Listed by:
Tammy J. Borgmeyer 520-954-9641,
Tierra Antigua Realty
Bought with:
William Mordka
Harvey Mordka Realty
Source: MLS of Southern Arizona,MLS#: 22528680
Facts & features
Interior
Bedrooms & bathrooms
- Bedrooms: 3
- Bathrooms: 4
- Full bathrooms: 3
- 1/2 bathrooms: 1
Primary bathroom
- Features: Shower & Tub, Soaking Tub
Dining room
- Features: Breakfast Nook, Formal Dining Room
Kitchen
- Description: Pantry: Closet
- Features: Wet Bar
Heating
- Gas Pac, Natural Gas
Cooling
- Ceiling Fans, Central Air, Dual
Appliances
- Included: Convection Oven, Dishwasher, Disposal, Exhaust Fan, Gas Cooktop, Microwave, Refrigerator, Dryer, Washer, Water Heater: Natural Gas, Appliance Color: Stainless
- Laundry: Laundry Room
Features
- Ceiling Fan(s), Central Vacuum, High Ceilings, Split Bedroom Plan, Wet Bar, Ceiling Speakers, High Speed Internet, Pre-Wired Sat Dish, Smart Thermostat, Family Room, Great Room, Bonus Room, Den, Office
- Flooring: Carpet, Ceramic Tile
- Windows: Skylights, Window Covering: Stay
- Has basement: No
- Number of fireplaces: 2
- Fireplace features: Gas, Family Room, Great Room
Interior area
- Total structure area: 3,805
- Total interior livable area: 3,805 sqft
Property
Parking
- Total spaces: 3
- Parking features: No RV Parking, Garage Door Opener, Electric Vehicle Charging Station(s), Asphalt
- Garage spaces: 3
- Has uncovered spaces: Yes
- Details: RV Parking: None
Accessibility
- Accessibility features: Door Levers
Features
- Levels: One
- Stories: 1
- Patio & porch: Patio, Ramada
- Exterior features: Courtyard, Fountain
- Has private pool: Yes
- Pool features: Heated, Infinity, Conventional
- Has spa: Yes
- Spa features: Conventional
- Fencing: Masonry,Wrought Iron
- Has view: Yes
- View description: Desert, Mountain(s), Sunrise
Lot
- Size: 3.51 Acres
- Dimensions: 359 x 533 x 207 x 556
- Features: North/South Exposure, Landscape - Front: Desert Plantings, Low Care, Sprinkler/Drip, Landscape - Rear: Desert Plantings, Low Care, Sprinkler/Drip, Vegetable Garden
Details
- Parcel number: 205451650
- Zoning: SR
- Special conditions: Standard
- Horses can be raised: Yes
- Horse amenities: Horse Facilities
Construction
Type & style
- Home type: SingleFamily
- Architectural style: Contemporary
- Property subtype: Single Family Residence
Materials
- Frame - Stucco
- Roof: Built-Up - Reflect
Condition
- Existing
- New construction: No
- Year built: 2007
Utilities & green energy
- Electric: Tep
- Gas: Natural
- Sewer: Septic Tank
- Water: Public
Community & neighborhood
Security
- Security features: Alarm Installed, Smoke Detector(s), Alarm System
Community
- Community features: Horses Allowed, Lake, Walking Trail
Location
- Region: Tucson
- Subdivision: La Cebadilla Estates (1-161)
HOA & financial
HOA
- Has HOA: Yes
- HOA fee: $31 monthly
- Services included: Maintenance Grounds
- Association name: La Cebadilla Estates
Other
Other facts
- Listing terms: Cash,Conventional
- Ownership: Fee (Simple)
- Ownership type: Sole Proprietor
- Road surface type: Paved
Price history
| Date | Event | Price |
|---|---|---|
| 11/6/2025 | Sold | $1,325,000$348/sqft |
Source: | ||
| 11/4/2025 | Pending sale | $1,325,000-8.6%$348/sqft |
Source: | ||
| 10/8/2025 | Listing removed | $1,450,000$381/sqft |
Source: | ||
| 8/11/2025 | Price change | $1,450,000-3.3%$381/sqft |
Source: | ||
| 6/6/2025 | Listed for sale | $1,500,000+81.8%$394/sqft |
Source: | ||
Public tax history
| Year | Property taxes | Tax assessment |
|---|---|---|
| 2025 | $7,935 +3.2% | $94,266 +1.7% |
| 2024 | $7,687 +5% | $92,662 +13.5% |
| 2023 | $7,324 -5.1% | $81,676 +19.8% |
Find assessor info on the county website
Neighborhood: Tanque Verde
Nearby schools
GreatSchools rating
- 8/10Tanque Verde Elementary SchoolGrades: PK-6Distance: 1.2 mi
- 6/10Emily Gray Junior High SchoolGrades: 7-8Distance: 2.7 mi
- 9/10Tanque Verde High SchoolGrades: 9-12Distance: 3.8 mi
Schools provided by the listing agent
- Elementary: Tanque Verde
- Middle: Emily Gray
- High: Tanque Verde
- District: Tanque Verde
Source: MLS of Southern Arizona. This data may not be complete. We recommend contacting the local school district to confirm school assignments for this home.
Get a cash offer in 3 minutes
Find out how much your home could sell for in as little as 3 minutes with a no-obligation cash offer.
Estimated market value
$1,316,000

