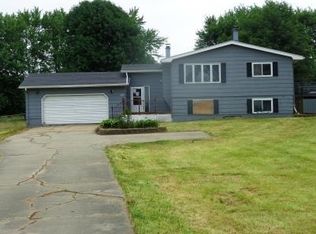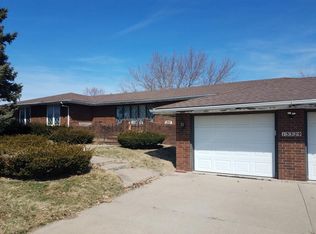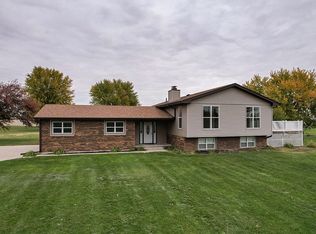Must see in person to appreciate the size of this 1 Story 4 Bedroom 3 bathroom home! Nestled on 2.86 acres overlooking the cedar creek golf course this acreage has room for it all!!! Almost every room is remodel including all 3 full bathrooms with extra love in the master bathroom, which includes subway titling. Every bedroom is spacious as well as 3 different living rooms/entrainment areas. Pool table is staying so your down stairs entertainment area is already started plus the previous owners even installed a wet bar! House is located in the county so taxes are a lot less expensive with the connivence of Ottumwa only 10 minutes away. Great location and very nice home!!
This property is off market, which means it's not currently listed for sale or rent on Zillow. This may be different from what's available on other websites or public sources.



