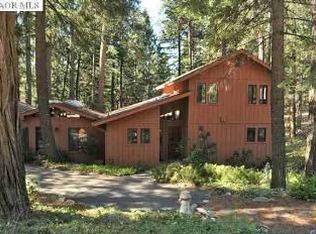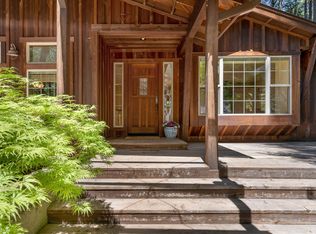Closed
$682,500
13293 Red Dog Rd, Nevada City, CA 95959
3beds
2,108sqft
Single Family Residence
Built in 1979
0.51 Acres Lot
$656,000 Zestimate®
$324/sqft
$3,116 Estimated rent
Home value
$656,000
$617,000 - $695,000
$3,116/mo
Zestimate® history
Loading...
Owner options
Explore your selling options
What's special
Welcome to this enchanting home, a masterpiece owned by a talented artist. Nestled amidst nature's beauty, this home boasts a captivating living space including an awe-inspiring art studio full of natural light, an artist's work station all overlooking the lush backyard. Meticulous attention to detail, high-quality construction and timeless elegance abound. The artist's touch is evident in every corner, from the stunning features that grace the interior to the carefully crafted landscape that surrounds the property. As you step inside, you'll be greeted by vaulted ceilings that lend an airy and open feel to the home, allowing natural light to filter through. Warm yourself by the gas fireplace while enjoying the view from every window. The kitchen is elegant yet artsy, and the butler's pantry stands ready to cater to your culinary endeavors. The house also has an abundance of storage solutions, ensuring that both cherished artworks and everyday necessities find their designated places. Outside you'll find beautiful dogwood trees, rhododendrons, and azaleas creating a kaleidoscope of color, while a meditation path beckons you to find tranquility and solace amidst nature's beauty. Multiple decks lead to a peaceful yard, offering serene spots to unwind, and entertain.
Zillow last checked: 8 hours ago
Listing updated: September 25, 2023 at 04:16pm
Listed by:
Diann Patton DRE #01004234 530-273-7293,
Coldwell Banker Grass Roots Realty
Bought with:
Cheyenne Smyth, DRE #02151626
Gateway Real Estate
Source: MetroList Services of CA,MLS#: 223071134Originating MLS: MetroList Services, Inc.
Facts & features
Interior
Bedrooms & bathrooms
- Bedrooms: 3
- Bathrooms: 2
- Full bathrooms: 2
Primary bedroom
- Features: Balcony, Sitting Room, Closet, Ground Floor, Outside Access
Primary bathroom
- Features: Shower Stall(s), Double Vanity, Soaking Tub, Jetted Tub, Stone, Tile
Dining room
- Features: Formal Area
Kitchen
- Features: Breakfast Room, Butcher Block Counters, Butlers Pantry, Pantry Cabinet, Pantry Closet, Stone Counters, Tile Counters
Heating
- Central, Fireplace(s), Natural Gas
Cooling
- Central Air
Appliances
- Included: Gas Plumbed, Gas Water Heater, Range Hood, Dishwasher, Disposal
- Laundry: Laundry Closet, Inside Room
Features
- Central Vacuum
- Flooring: Tile, Wood
- Number of fireplaces: 1
- Fireplace features: Gas Log
Interior area
- Total interior livable area: 2,108 sqft
Property
Parking
- Total spaces: 2
- Parking features: Attached, Garage Door Opener, Driveway
- Attached garage spaces: 2
- Has uncovered spaces: Yes
Features
- Stories: 1
- Has spa: Yes
- Spa features: Bath
Lot
- Size: 0.51 Acres
- Features: Auto Sprinkler F&R
Details
- Additional structures: Shed(s), Storage, Outbuilding
- Parcel number: 036750015000
- Zoning description: R-1
- Special conditions: Standard
Construction
Type & style
- Home type: SingleFamily
- Architectural style: Traditional,Craftsman
- Property subtype: Single Family Residence
Materials
- Wood Siding
- Foundation: Raised
- Roof: Composition
Condition
- Year built: 1979
Utilities & green energy
- Sewer: Septic Connected, Septic System
- Water: Public
- Utilities for property: Cable Connected, Natural Gas Connected
Community & neighborhood
Location
- Region: Nevada City
Other
Other facts
- Road surface type: Paved
Price history
| Date | Event | Price |
|---|---|---|
| 9/25/2023 | Sold | $682,500-6.5%$324/sqft |
Source: MetroList Services of CA #223071134 Report a problem | ||
| 8/10/2023 | Pending sale | $729,900$346/sqft |
Source: MetroList Services of CA #223071134 Report a problem | ||
| 7/29/2023 | Listed for sale | $729,900+84.8%$346/sqft |
Source: MetroList Services of CA #223071134 Report a problem | ||
| 9/26/2012 | Sold | $395,000-1.3%$187/sqft |
Source: MetroList Services of CA #12602335 Report a problem | ||
| 5/10/2012 | Listed for sale | $400,000-4.5%$190/sqft |
Source: Coldwell Banker Grass Roots Realty #1042771 Report a problem | ||
Public tax history
| Year | Property taxes | Tax assessment |
|---|---|---|
| 2025 | $7,477 +2.2% | $696,150 +2% |
| 2024 | $7,314 +42.3% | $682,500 +43.8% |
| 2023 | $5,138 +2.1% | $474,581 +2% |
Find assessor info on the county website
Neighborhood: 95959
Nearby schools
GreatSchools rating
- 6/10Seven Hills Intermediate SchoolGrades: 4-8Distance: 3.7 mi
- 7/10Nevada Union High SchoolGrades: 9-12Distance: 5.3 mi
- 7/10Deer Creek Elementary SchoolGrades: K-3Distance: 3.7 mi

Get pre-qualified for a loan
At Zillow Home Loans, we can pre-qualify you in as little as 5 minutes with no impact to your credit score.An equal housing lender. NMLS #10287.
Sell for more on Zillow
Get a free Zillow Showcase℠ listing and you could sell for .
$656,000
2% more+ $13,120
With Zillow Showcase(estimated)
$669,120
