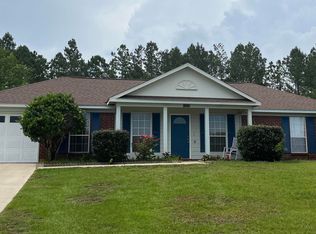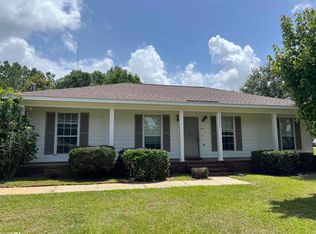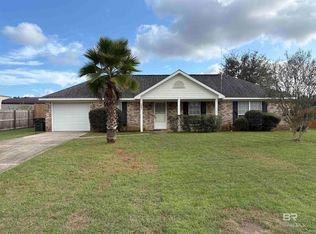Closed
$245,000
13294 Labradors Run, Foley, AL 36535
3beds
1,296sqft
Residential
Built in 2000
0.33 Acres Lot
$250,500 Zestimate®
$189/sqft
$1,740 Estimated rent
Home value
$250,500
$238,000 - $263,000
$1,740/mo
Zestimate® history
Loading...
Owner options
Explore your selling options
What's special
Welcome to this all-brick home, nestled in a charming and friendly neighborhood and no HOA dues! With 3 bedrooms and 2 baths, this home is perfect for families of many sizes. As you step inside, you'll notice the lovely new plank flooring that runs throughout the entire home. The kitchen is complete with an island and appliances including a refrigerator, stove, microwave and dishwasher. The back door leads to a large fenced backyard, perfect for kids to play, dogs to roam, and even add a garden or pool. The brand new covered deck is ideal for entertaining guests and enjoying the outdoors.This home has been freshly painted inside with new cabinet hardware, some new lighting & new toilet in guest bath. The 2-car garage provides ample storage space for vehicles and other belongings. Additionally, the washer and dryer will convey to the new owner. Roof is only 4 years old. Located just 15 miles from the beach, 10 miles away from OWA amusement park and for those who love boating, the nearest boat launch is just 6 miles away. The Magnolia Springs Elementary school is conveniently within walking distance, making it perfect for families with young children. You will have peace of mind with a Home Warranty provided by the Seller. You won't want to miss this great home!
Zillow last checked: 8 hours ago
Listing updated: April 09, 2024 at 07:01pm
Listed by:
Gigi Smith 251-424-7449,
World Impact Real Estate
Bought with:
Jason Rees
RE/MAX Paradise
Source: Baldwin Realtors,MLS#: 343588
Facts & features
Interior
Bedrooms & bathrooms
- Bedrooms: 3
- Bathrooms: 2
- Full bathrooms: 2
- Main level bedrooms: 3
Primary bedroom
- Features: 1st Floor Primary, Walk-In Closet(s), Balcony/Patio
- Level: Main
- Area: 184.95
- Dimensions: 13.5 x 13.7
Bedroom 2
- Level: Main
- Area: 141.61
- Dimensions: 11.9 x 11.9
Bedroom 3
- Level: Main
- Area: 141.61
- Dimensions: 11.9 x 11.9
Dining room
- Features: Breakfast Area-Kitchen
Kitchen
- Level: Main
- Area: 115
- Dimensions: 10 x 11.5
Living room
- Level: Main
- Area: 242.08
- Dimensions: 13.6 x 17.8
Heating
- Electric, Central
Cooling
- Ceiling Fan(s)
Appliances
- Included: Dishwasher, Dryer, Microwave, Electric Range, Refrigerator, Washer
Features
- Flooring: Vinyl
- Has basement: No
- Has fireplace: No
- Fireplace features: None
Interior area
- Total structure area: 1,296
- Total interior livable area: 1,296 sqft
Property
Parking
- Total spaces: 2
- Parking features: Attached, Garage
- Attached garage spaces: 2
Features
- Levels: One
- Stories: 1
- Fencing: Fenced
- Has view: Yes
- View description: Southern View
- Waterfront features: No Waterfront
Lot
- Size: 0.33 Acres
- Dimensions: 104 x 151 x 86 x 150
- Features: Less than 1 acre
Details
- Parcel number: 5506230000011.088
- Zoning description: Single Family Residence
Construction
Type & style
- Home type: SingleFamily
- Architectural style: Traditional
- Property subtype: Residential
Materials
- Brick, Frame
- Foundation: Slab
- Roof: Composition
Condition
- Resale
- New construction: No
- Year built: 2000
Details
- Warranty included: Yes
Utilities & green energy
- Electric: Baldwin EMC
- Sewer: Baldwin Co Sewer Service, Public Sewer
- Water: Public
- Utilities for property: Riviera Utilities
Community & neighborhood
Community
- Community features: None
Location
- Region: Foley
- Subdivision: Quail Valley
HOA & financial
HOA
- Has HOA: No
Other
Other facts
- Price range: $245K - $245K
- Ownership: Whole/Full
Price history
| Date | Event | Price |
|---|---|---|
| 7/21/2023 | Sold | $245,000-1.2%$189/sqft |
Source: | ||
| 5/14/2023 | Listed for sale | $247,900$191/sqft |
Source: | ||
| 5/3/2023 | Listing removed | -- |
Source: | ||
| 4/28/2023 | Price change | $247,900-2.8%$191/sqft |
Source: | ||
| 4/24/2023 | Price change | $255,000-1.5%$197/sqft |
Source: | ||
Public tax history
| Year | Property taxes | Tax assessment |
|---|---|---|
| 2025 | -- | $22,260 +4.6% |
| 2024 | -- | $21,280 +4.1% |
| 2023 | $420 | $20,440 +20.1% |
Find assessor info on the county website
Neighborhood: 36535
Nearby schools
GreatSchools rating
- 8/10Magnolia SchoolGrades: PK-6Distance: 0.3 mi
- 4/10Foley Middle SchoolGrades: 7-8Distance: 3.6 mi
- 7/10Foley High SchoolGrades: 9-12Distance: 4.3 mi
Schools provided by the listing agent
- Elementary: Magnolia School
- High: Foley High
Source: Baldwin Realtors. This data may not be complete. We recommend contacting the local school district to confirm school assignments for this home.
Get pre-qualified for a loan
At Zillow Home Loans, we can pre-qualify you in as little as 5 minutes with no impact to your credit score.An equal housing lender. NMLS #10287.
Sell for more on Zillow
Get a Zillow Showcase℠ listing at no additional cost and you could sell for .
$250,500
2% more+$5,010
With Zillow Showcase(estimated)$255,510


