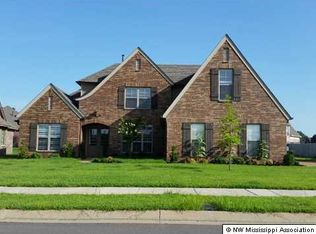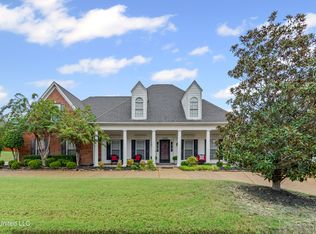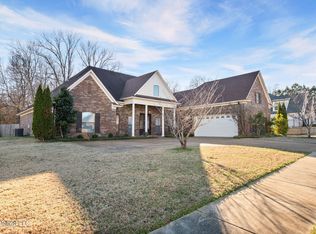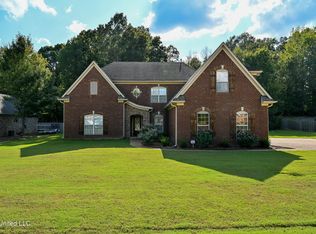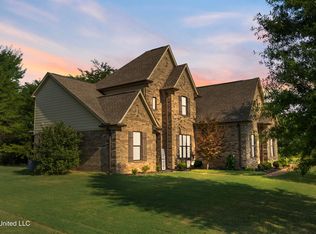Need IN-LAW suite potential all on one level? This is the one you are looking for! You will love the office (or 4th bedroom) and formal dining room right off the entry, and the beautiful hardwood floors. This split bedroom plan has spacious primary suite which has large ensuite bath, including 2 large walk in closets with wood shelving, a jetted tub, walk in shower, lots of vanity space and 2 sinks. The kitchen is HUGE and has tons of granite counters, snack bar, 5 burner gas cook top, double ovens, stainless appliances, separate desk, breakfast area and a hearth room which is perfect for family gatherings. Two other bedrooms on other side of house have private baths, and one bedroom was enlarged to provide extra living area for an in-law or teen suite. The sunroom is heated and cooled for comfort and relaxing. Extra bonus is the permanent stairs in garage which is great for storage or future expansion! Home has been freshly painted inside. This home is in a great area with lakes, walking trails and so convenient to school!
Active
Price cut: $24K (1/8)
$425,000
13294 Old Locke Rd, Olive Branch, MS 38654
4beds
3,238sqft
Est.:
Residential, Single Family Residence
Built in 2007
0.31 Acres Lot
$422,600 Zestimate®
$131/sqft
$40/mo HOA
What's special
Beautiful hardwood floorsLarge ensuite bathSpacious primary suiteSnack barDouble ovensSeparate deskJetted tub
- 34 days |
- 428 |
- 18 |
Zillow last checked: 8 hours ago
Listing updated: January 08, 2026 at 10:41am
Listed by:
Brenda Easter 901-921-3919,
Dream Maker Realty 662-893-3232
Source: MLS United,MLS#: 4134272
Tour with a local agent
Facts & features
Interior
Bedrooms & bathrooms
- Bedrooms: 4
- Bathrooms: 4
- Full bathrooms: 3
- 1/2 bathrooms: 1
Bedroom
- Level: Main
Bedroom
- Level: Main
Bedroom
- Level: Main
Dining room
- Level: Main
Great room
- Level: Main
Kitchen
- Level: Main
Laundry
- Level: Main
Office
- Level: Main
Other
- Description: Hearth Room
- Level: Main
Sunroom
- Level: Main
Heating
- Central
Cooling
- Ceiling Fan(s), Central Air
Appliances
- Included: Cooktop, Dishwasher, Disposal, Double Oven, Gas Cooktop
- Laundry: Laundry Room, Main Level
Features
- Breakfast Bar, Ceiling Fan(s), Double Vanity, Eat-in Kitchen, Granite Counters, High Ceilings, His and Hers Closets, In-Law Floorplan, Kitchen Island, Pantry, Primary Downstairs, Sound System, Storage, Vaulted Ceiling(s), Walk-In Closet(s)
- Flooring: Ceramic Tile, Combination, Hardwood
- Doors: Hinged Patio
- Windows: Blinds
- Has fireplace: Yes
- Fireplace features: Hearth
Interior area
- Total structure area: 3,238
- Total interior livable area: 3,238 sqft
Video & virtual tour
Property
Parking
- Total spaces: 2
- Parking features: Attached, Covered, Garage Faces Side, Concrete
- Attached garage spaces: 2
Features
- Levels: One
- Stories: 1
- Patio & porch: Enclosed, Patio, Porch
- Exterior features: Private Yard
- Fencing: Back Yard,Privacy,Fenced
- Waterfront features: Lake
Lot
- Size: 0.31 Acres
- Features: Landscaped, Level
Details
- Parcel number: 2053080400032800
Construction
Type & style
- Home type: SingleFamily
- Architectural style: Traditional
- Property subtype: Residential, Single Family Residence
Materials
- Brick
- Foundation: Slab
- Roof: Architectural Shingles
Condition
- New construction: No
- Year built: 2007
Utilities & green energy
- Sewer: Public Sewer
- Water: Public
- Utilities for property: Cable Available, Electricity Connected, Natural Gas Available, Natural Gas Connected, Water Available, Water Connected
Community & HOA
Community
- Features: Hiking/Walking Trails, Lake
- Subdivision: Forest Hill
HOA
- Has HOA: Yes
- Services included: Management
- HOA fee: $480 annually
Location
- Region: Olive Branch
Financial & listing details
- Price per square foot: $131/sqft
- Tax assessed value: $209,852
- Annual tax amount: $1,798
- Date on market: 12/19/2025
- Electric utility on property: Yes
Estimated market value
$422,600
$401,000 - $444,000
$3,295/mo
Price history
Price history
| Date | Event | Price |
|---|---|---|
| 1/8/2026 | Price change | $425,000-5.3%$131/sqft |
Source: MLS United #4134272 Report a problem | ||
| 12/19/2025 | Listed for sale | $449,000$139/sqft |
Source: MLS United #4134272 Report a problem | ||
| 11/10/2025 | Listing removed | $449,000$139/sqft |
Source: MLS United #4119238 Report a problem | ||
| 10/14/2025 | Price change | $449,000-2.2%$139/sqft |
Source: MLS United #4119238 Report a problem | ||
| 8/14/2025 | Price change | $459,000-1.3%$142/sqft |
Source: MLS United #4119238 Report a problem | ||
Public tax history
Public tax history
| Year | Property taxes | Tax assessment |
|---|---|---|
| 2024 | $1,798 | $20,985 |
| 2023 | $1,798 -12.8% | $20,985 +1.7% |
| 2022 | $2,063 | $20,635 |
Find assessor info on the county website
BuyAbility℠ payment
Est. payment
$2,398/mo
Principal & interest
$2011
Property taxes
$198
Other costs
$189
Climate risks
Neighborhood: 38654
Nearby schools
GreatSchools rating
- 7/10Center Hill Elementary SchoolGrades: K-5Distance: 0.2 mi
- 8/10Center Hill MiddleGrades: 6-8Distance: 4.9 mi
- 8/10Center Hill High SchoolGrades: 9-12Distance: 4.6 mi
Schools provided by the listing agent
- Elementary: Center Hill
- Middle: Center Hill Middle
- High: Center Hill
Source: MLS United. This data may not be complete. We recommend contacting the local school district to confirm school assignments for this home.
