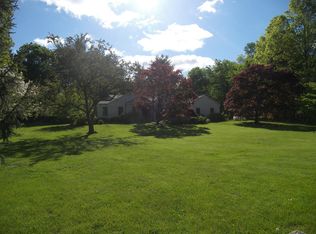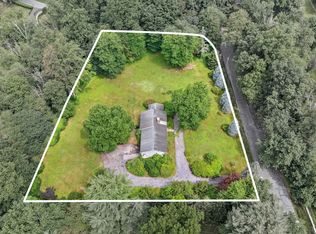Sold for $2,750,000
$2,750,000
133 Buttery Road, New Canaan, CT 06840
5beds
4,714sqft
Single Family Residence
Built in 1958
1.58 Acres Lot
$2,814,100 Zestimate®
$583/sqft
$10,499 Estimated rent
Home value
$2,814,100
$2.53M - $3.12M
$10,499/mo
Zestimate® history
Loading...
Owner options
Explore your selling options
What's special
Tucked away behind constantly flowering gardens, this stunner sits high on the corner of Buttery Road and Pocconock Trail in one of New Canaan's most desirable neighborhoods. The horseshoe driveway is a lovely approach to the timeless facade of Georgian columns with freshly painted white siding and black shutters. Inside, the soaring ceilings and Michelle Morgan Harrison designed interiors whisper quiet elegance in the subtle palette of the walls, window coverings and lighting. The large open kitchen and family room gleam with abundant light from the covered front porch and private garden oasis in back. Custom cabinetry with clever storage, refrigerated drawers, island prep sink, two dishwashers, and built-in Miele coffee machine make the gourmet kitchen the place to gather. Super-white Quartzite countertops and herringbone backsplash show off the hub of this fun-filled home. The living, dining and sunroom are perfect for relaxing in the peaceful surroundings. Upstairs, the primary suite is a calming retreat with large private balcony overlooking the beautiful specimen trees and boasts an incredible white marble bathroom with heated floors and built-in wardrobe cabinetry. Three more large bedrooms plus separate bonus room with vaulted ceiling, snack bar area, built-in desks and versatile office space complete the wonderful layout of this special home. Vacation at home around the pool, surrounded by large patio and screened by charming fencing and lush foliage. Outstanding!
Zillow last checked: 8 hours ago
Listing updated: August 08, 2025 at 09:44am
Listed by:
April + Kelly Team at William Raveis Real Estate,
Kelly Defrancesco 203-667-4074,
William Raveis Real Estate 203-966-3555,
Co-Listing Agent: April Kaynor 203-216-2194,
William Raveis Real Estate
Bought with:
Katie Benson, RES.0810366
Houlihan Lawrence
Source: Smart MLS,MLS#: 24102671
Facts & features
Interior
Bedrooms & bathrooms
- Bedrooms: 5
- Bathrooms: 4
- Full bathrooms: 3
- 1/2 bathrooms: 1
Primary bedroom
- Features: Balcony/Deck, Full Bath, Sliders, Walk-In Closet(s)
- Level: Upper
- Area: 218.88 Square Feet
- Dimensions: 19.2 x 11.4
Bedroom
- Features: Built-in Features
- Level: Main
- Area: 166.37 Square Feet
- Dimensions: 13.1 x 12.7
Bedroom
- Features: Built-in Features, Walk-In Closet(s)
- Level: Upper
- Area: 228.15 Square Feet
- Dimensions: 11.7 x 19.5
Bedroom
- Features: Built-in Features
- Level: Upper
- Area: 236.9 Square Feet
- Dimensions: 11.5 x 20.6
Bedroom
- Level: Upper
- Area: 112.7 Square Feet
- Dimensions: 9.8 x 11.5
Dining room
- Features: French Doors, Hardwood Floor
- Level: Main
- Area: 217.3 Square Feet
- Dimensions: 13.25 x 16.4
Family room
- Features: Skylight, Vaulted Ceiling(s), Built-in Features, Ceiling Fan(s), Fireplace, Sliders
- Level: Main
- Area: 361.2 Square Feet
- Dimensions: 21 x 17.2
Great room
- Features: Vaulted Ceiling(s), Built-in Features, Ceiling Fan(s)
- Level: Upper
- Area: 590.4 Square Feet
- Dimensions: 24.6 x 24
Kitchen
- Features: Kitchen Island
- Level: Main
- Area: 283.55 Square Feet
- Dimensions: 21.4 x 13.25
Kitchen
- Features: Built-in Features, Dry Bar, French Doors
- Level: Main
- Area: 250.85 Square Feet
- Dimensions: 17.3 x 14.5
Living room
- Features: Fireplace, French Doors, Hardwood Floor
- Level: Main
- Area: 296.96 Square Feet
- Dimensions: 23.2 x 12.8
Sun room
- Features: Sliders, Limestone Floor
- Level: Main
- Area: 174.02 Square Feet
- Dimensions: 11.3 x 15.4
Heating
- Hydro Air, Oil
Cooling
- Central Air
Appliances
- Included: Gas Cooktop, Oven, Convection Oven, Microwave, Range Hood, Refrigerator, Freezer, Subzero, Dishwasher, Washer, Dryer, Wine Cooler, Water Heater
- Laundry: Upper Level
Features
- Sound System
- Doors: French Doors
- Basement: Crawl Space,Partial
- Attic: Storage,Pull Down Stairs
- Number of fireplaces: 2
Interior area
- Total structure area: 4,714
- Total interior livable area: 4,714 sqft
- Finished area above ground: 4,714
Property
Parking
- Total spaces: 2
- Parking features: Attached, Garage Door Opener
- Attached garage spaces: 2
Features
- Patio & porch: Porch, Covered
- Exterior features: Rain Gutters, Lighting, Balcony, Garden, Stone Wall, Underground Sprinkler
- Has private pool: Yes
- Pool features: Salt Water, In Ground
Lot
- Size: 1.58 Acres
- Features: Corner Lot, Level, Rolling Slope, Open Lot
Details
- Parcel number: 188049
- Zoning: 2AC
Construction
Type & style
- Home type: SingleFamily
- Architectural style: Colonial
- Property subtype: Single Family Residence
Materials
- Wood Siding
- Foundation: Block
- Roof: Asphalt
Condition
- New construction: No
- Year built: 1958
Utilities & green energy
- Sewer: Septic Tank
- Water: Well
Community & neighborhood
Security
- Security features: Security System
Location
- Region: New Canaan
Price history
| Date | Event | Price |
|---|---|---|
| 8/8/2025 | Sold | $2,750,000+14.8%$583/sqft |
Source: | ||
| 7/2/2025 | Pending sale | $2,395,000$508/sqft |
Source: | ||
| 6/19/2025 | Listed for sale | $2,395,000+235%$508/sqft |
Source: | ||
| 3/15/2000 | Sold | $715,000$152/sqft |
Source: Public Record Report a problem | ||
Public tax history
| Year | Property taxes | Tax assessment |
|---|---|---|
| 2025 | $20,019 +3.4% | $1,199,450 |
| 2024 | $19,359 +10.5% | $1,199,450 +29.7% |
| 2023 | $17,512 +3.1% | $924,630 |
Find assessor info on the county website
Neighborhood: 06840
Nearby schools
GreatSchools rating
- 10/10East SchoolGrades: K-4Distance: 1.1 mi
- 9/10Saxe Middle SchoolGrades: 5-8Distance: 1.5 mi
- 10/10New Canaan High SchoolGrades: 9-12Distance: 1.8 mi
Schools provided by the listing agent
- Elementary: East
- Middle: Saxe Middle
- High: New Canaan
Source: Smart MLS. This data may not be complete. We recommend contacting the local school district to confirm school assignments for this home.

