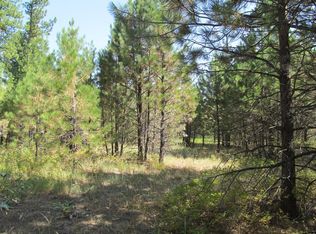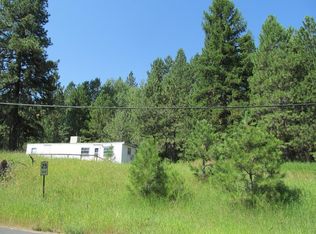TURN KEY CASCADE HOME! Nestled in the trees on a city maintained road this trilevel 4 bed, 2 bath home on half an acre is ready for you to call home. Completely updated with new flooring, paint, light fixtures and more! Cozy up to the gorgeous stone fireplace this winter after pouring your morning coffee in the brand new kitchen with stainless steel appliances. Two bedrooms, full bath and laundry upstairs and 2 beds, full bath, storage pantry with built-in shelving plus garage access downstairs. Additional storage room is adjacent the garage. Prime location off the highway yet close to town for convenient trips to the store and easy access to all the recreation Valley County has to offer like fishing, boating, hiking, snowmobiling, golfing and more!
This property is off market, which means it's not currently listed for sale or rent on Zillow. This may be different from what's available on other websites or public sources.


