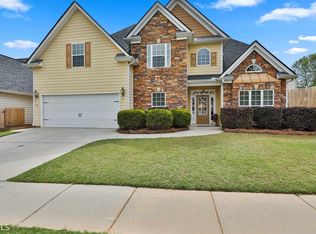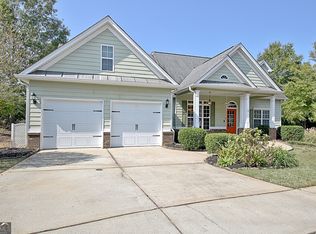GORGEOUS CRAFTSMAN STYLE HOME IN STILLWOOD FARMS! Granite kitchen w/stainless appliances & bamboo hardwood flooring! Family room w/14' coffered ceiling & f/p w/stone surround. Dining room w/picture molding, wall of windows & hdwd floors. Master suite on main w/double trey ceiling, sitting area & exterior door leading to screen porch! Tiled master bath w/dbl vanity & granite top, garden tub & separate shower w/glass frame & walk-in closet w/built-ins. Laundry room/drop zone w/bamboo hardwood & tiled flooring. Two guest bedrooms on main & tiled guest bath. 2 Guest bedrooms u/s w/walk-in closets w/full tiled bath. Walk-in attic access u/s. Foam insulation. Fenced backyard w/built-in waterfall. A rare find and a must see!
This property is off market, which means it's not currently listed for sale or rent on Zillow. This may be different from what's available on other websites or public sources.

