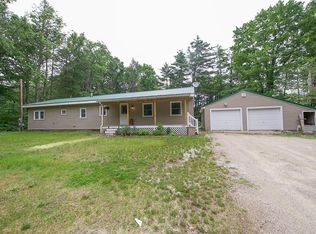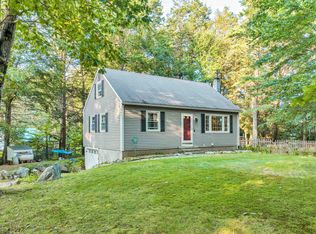Closed
Listed by:
Paula Forbes,
Central Falls Realty Phone:603-742-2121
Bought with: Compass New England, LLC
$422,900
133 Canaan Road, Strafford, NH 03884
3beds
1,224sqft
Single Family Residence
Built in 1986
1.52 Acres Lot
$430,400 Zestimate®
$346/sqft
$2,756 Estimated rent
Home value
$430,400
$374,000 - $491,000
$2,756/mo
Zestimate® history
Loading...
Owner options
Explore your selling options
What's special
Discover the perfect home on the serene Canaan Road in Strafford! This impressive 1.5-acre flat lot boasts a spacious backyard, ideal for outdoor activities. Recently refreshed with new paint, this charming house features durable vinyl siding, a generous 16 x 16 deck, and a new furnace installed in 2021. The interior showcases stylish laminate flooring and an inviting open floor plan, complete with a convenient first-floor bedroom. Enjoy the benefits of the highly regarded Coe-Brown school system and resident rights to Bow Lake. Don’t miss this fantastic opportunity to make this your dream home!
Zillow last checked: 8 hours ago
Listing updated: September 29, 2025 at 11:33am
Listed by:
Paula Forbes,
Central Falls Realty Phone:603-742-2121
Bought with:
Scott Rome
Compass New England, LLC
Source: PrimeMLS,MLS#: 5057276
Facts & features
Interior
Bedrooms & bathrooms
- Bedrooms: 3
- Bathrooms: 2
- Full bathrooms: 1
- 1/2 bathrooms: 1
Heating
- Oil, Wood, Electric, Forced Air, Wood Stove
Cooling
- None
Appliances
- Included: Microwave, Electric Range, Refrigerator, Propane Water Heater
- Laundry: Laundry Hook-ups
Features
- Dining Area, Kitchen/Dining
- Flooring: Carpet, Laminate
- Windows: Blinds
- Basement: Bulkhead,Concrete,Full,Exterior Stairs,Interior Stairs,Storage Space,Interior Access,Exterior Entry,Interior Entry
- Attic: Attic with Hatch/Skuttle
- Fireplace features: Wood Stove Hook-up
Interior area
- Total structure area: 2,040
- Total interior livable area: 1,224 sqft
- Finished area above ground: 1,224
- Finished area below ground: 0
Property
Parking
- Parking features: Crushed Stone, Driveway
- Has uncovered spaces: Yes
Features
- Levels: Two
- Stories: 2
- Exterior features: Deck, Shed
Lot
- Size: 1.52 Acres
- Features: Country Setting, Landscaped, Level, Wooded, Rural
Details
- Parcel number: STRFM4B70L2
- Zoning description: Res
Construction
Type & style
- Home type: SingleFamily
- Architectural style: Cape
- Property subtype: Single Family Residence
Materials
- Wood Frame, Vinyl Exterior
- Foundation: Concrete
- Roof: Architectural Shingle
Condition
- New construction: No
- Year built: 1986
Utilities & green energy
- Electric: 200+ Amp Service, Circuit Breakers
- Sewer: 1000 Gallon, Private Sewer, Septic Tank
- Utilities for property: Phone, Cable Available, Propane
Community & neighborhood
Security
- Security features: Smoke Detector(s)
Location
- Region: Strafford
Price history
| Date | Event | Price |
|---|---|---|
| 9/29/2025 | Sold | $422,900-1.6%$346/sqft |
Source: | ||
| 9/3/2025 | Contingent | $429,900$351/sqft |
Source: | ||
| 8/19/2025 | Listed for sale | $429,900+67%$351/sqft |
Source: | ||
| 1/17/2020 | Sold | $257,500+3%$210/sqft |
Source: | ||
| 12/11/2019 | Price change | $250,000+0%$204/sqft |
Source: www.EntryOnly.com #4787687 Report a problem | ||
Public tax history
| Year | Property taxes | Tax assessment |
|---|---|---|
| 2024 | $4,561 +6% | $230,800 |
| 2023 | $4,302 +8.8% | $230,800 |
| 2022 | $3,954 -7.2% | $230,800 |
Find assessor info on the county website
Neighborhood: 03884
Nearby schools
GreatSchools rating
- 6/10Strafford SchoolGrades: PK-8Distance: 4.1 mi
Schools provided by the listing agent
- Elementary: Strafford School
- Middle: Strafford School
- High: CoeBrown Northwood Academy
- District: Strafford School District
Source: PrimeMLS. This data may not be complete. We recommend contacting the local school district to confirm school assignments for this home.

Get pre-qualified for a loan
At Zillow Home Loans, we can pre-qualify you in as little as 5 minutes with no impact to your credit score.An equal housing lender. NMLS #10287.

