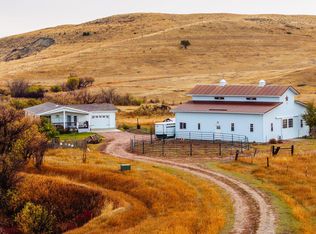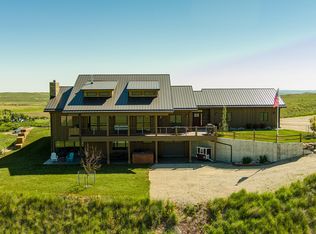Sold
Price Unknown
133 Cavalry Ridge Rd, Sheridan, WY 82801
5beds
3baths
41Acres
Stick Built, Ranch-Land
Built in 2011
41 Acres Lot
$1,192,300 Zestimate®
$--/sqft
$2,867 Estimated rent
Home value
$1,192,300
$1.08M - $1.31M
$2,867/mo
Zestimate® history
Loading...
Owner options
Explore your selling options
What's special
This home is a beautiful custom built home. With so many upgrades it is hard to include them all. Very spacious 5 bedroom home with a gourmet kitchen that you will love. Bamboo floors throughout the upstairs with 9' ceilings. A jack and jill bathroom off the master. Turn the other room into a nursery, office, or kick you spouse into there for the night! Down the wide staircase to the basement there are again 9' ceilings, you will find another 3 bedrooms. You will also find a kitchenette there. There is also a dream storage room under the whole garage area. Then outside you have Soldier Creek through the bottom 4 acres of the property providing sub irrigation and water rights for a garden or for livestock. The view of the Big Horns, the Fresh Air, Big Shops, plenty of elbow room Property also has a 30 x 30 insulated and heated shop with an attached greenhouse, and 288' chicken coop, also a 768' shed. Lot of room to grow a garden, already in place there is an acre of working garden plus 2 smaller gardens. There are a couple ideal places to build a arena if you were to have horses. This property have a lot of potential. P.S. did I mention all the numerous upgrades?
All measurements are approximate.
Zillow last checked: 8 hours ago
Listing updated: August 04, 2025 at 01:11pm
Listed by:
Tisha A Coffman,
Cowboy Country Properties, LLC
Bought with:
Dave Olson, RE- 15805
Olson Real Estate, LLC
Source: Sheridan County BOR,MLS#: 24-832
Facts & features
Interior
Bedrooms & bathrooms
- Bedrooms: 5
- Bathrooms: 3
Bedroom 1
- Level: Main
- Area: 168
- Dimensions: 14.00 x 12.00
Bedroom 3
- Level: Lower
- Area: 187
- Dimensions: 11.00 x 17.00
Bedroom 4
- Level: Lower
- Area: 224
- Dimensions: 14.00 x 16.00
Bedroom 5
- Level: Lower
- Area: 224
- Dimensions: 14.00 x 16.00
Primary bathroom
- Level: Main
- Area: 112
- Dimensions: 8.00 x 14.00
Primary bathroom
- Level: Main
- Area: 252
- Dimensions: 14.00 x 18.00
Full bathroom
- Level: Main
- Area: 70
- Dimensions: 14.00 x 5.00
Full bathroom
- Level: Lower
- Area: 45
- Dimensions: 5.00 x 9.00
Bonus room
- Level: Lower
- Area: 66
- Dimensions: 11.00 x 6.00
Bonus room
- Description: store room
- Level: Lower
- Area: 1000
- Dimensions: 40.00 x 25.00
Dining room
- Level: Main
- Area: 1210
- Dimensions: 22.00 x 55.00
Family room
- Level: Lower
- Area: 400
- Dimensions: 20.00 x 20.00
Kitchen
- Level: Main
- Area: 280
- Dimensions: 20.00 x 14.00
Laundry
- Level: Main
Living room
- Level: Main
- Area: 400
- Dimensions: 20.00 x 20.00
Heating
- Propane, Wood
Cooling
- Central Air
Features
- Mudroom, Pantry, Walk-In Closet(s)
- Windows: Egress Window(s)
- Basement: Walk-Out Access,Full
- Has fireplace: Yes
- Fireplace features: Wood Burning Stove
Interior area
- Total structure area: 5,320
- Total interior livable area: 5,320 sqft
- Finished area above ground: 2,160
Property
Parking
- Total spaces: 7
- Parking features: Gravel, Garage Door Opener
- Garage spaces: 7
Features
- Levels: Two
- Stories: 2
- Patio & porch: Covered Patio, Deck
- Exterior features: Garden
- Fencing: Fenced
- Has view: Yes
- View description: Mountain(s)
Lot
- Size: 41 Acres
- Features: Wooded
Details
- Additional structures: Greenhouse, Workshop, Shop
- Parcel number: R0028012
Utilities & green energy
- Sewer: Septic Tank
- Water: Well
Community & neighborhood
Location
- Region: Sheridan
- Subdivision: Ranches at Soldier Ck Phase I
HOA & financial
HOA
- Has HOA: Yes
- HOA fee: $200 monthly
Other
Other facts
- Has irrigation water rights: Yes
Price history
| Date | Event | Price |
|---|---|---|
| 9/16/2024 | Sold | -- |
Source: | ||
| 7/22/2024 | Listed for sale | $1,300,000+54.9%$244/sqft |
Source: | ||
| 8/2/2018 | Listing removed | $839,000$158/sqft |
Source: CENTURY 21 BHJ Realty, Inc. #18-60 Report a problem | ||
| 1/22/2018 | Listed for sale | $839,000$158/sqft |
Source: CENTURY 21 BHJ Realty, Inc. #18-60 Report a problem | ||
Public tax history
| Year | Property taxes | Tax assessment |
|---|---|---|
| 2025 | $4,011 -25.7% | $60,321 -25.7% |
| 2024 | $5,399 +0.9% | $81,184 +0.9% |
| 2023 | $5,350 +23.2% | $80,455 +23.2% |
Find assessor info on the county website
Neighborhood: 82801
Nearby schools
GreatSchools rating
- 6/10Highland Park Elementary SchoolGrades: PK-5Distance: 3.8 mi
- 8/10Sheridan Junior High SchoolGrades: 6-8Distance: 4.9 mi
- 8/10Sheridan High SchoolGrades: 9-12Distance: 3.8 mi

