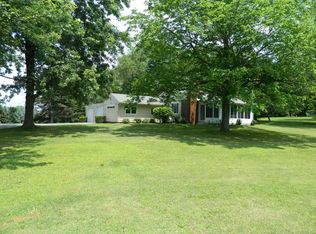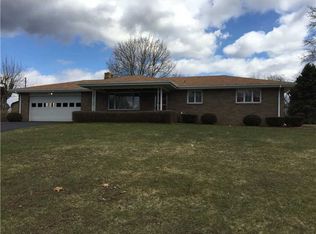FIRST FLOOR Enter into the 11x19 family room with a propane gas fireplace with a first floor bathroom with corner shower. The eat in 9x20 kitchen has plenty of cabinets and a large pantry. Exit the kitchen into a 18x19 Living room with build in book shelves. The stairs go up to the second floor near the living room exterior entrance door. The first floor also has a 14x18 room that can be used as a bedroom or a dinning room. SECOND FLOOR has a newly remodeled full bath with a shower and tub surround as well as three bedrooms measuring-- 10x15; 11x13; and 8x21. each having built in closets. BASEMENT The full basement is divided into two rooms one has the laundry located at one end and the other is 14x18 which would make a great workshop as it has a Billco stairwell exterior entrance. YARD is level on both sides as well as spacious back yard. There is a gentle slop down to the road in the front. The spacious back yard is bordered by woods and has plenty of private space for relaxation and outdoor activities. There is also a 12x10 concrete patio under a large maple tree for outdoor dinning. The school district is Hopewell TWP and children would attend the HIR school system. The homes in the neighborhood are spaced far apart and Clearview road is traveled lightly. This is a wonderful quite place to raise kids and you are only 3 miles from the Aliquippa exchange of Route 376. Monthly rent includes water and sewage ( Home has a well and septic) Tenet is responsible for electric and heating oil. (Oil Tanks are currently filled) Tenet is also required to mow the grass, keep up the yard and shovel snow from the walk. A riding and push mower are provided for use by the tenet. Initial lease is for 6 months with the possibility for a longer duration. Will consider a longer lease for the right tenet.
This property is off market, which means it's not currently listed for sale or rent on Zillow. This may be different from what's available on other websites or public sources.


