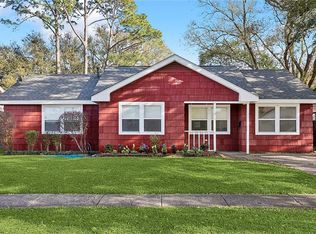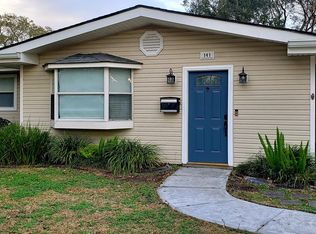3 year old house with covered parking. Open living, dining and kitchen concept. Stainless and Marble kitchen. Main bedroom with en suite bathroom. Covered patio with attached shed for additional storage. Fenced backyard. Convenient and safe family neighborhood. Pets ok with approval and $500.00 additional pet deposit. Renter responsible for all utilities. 6 month lease possible. Pet deposit required if pets are approved. No smoking allowed.
This property is off market, which means it's not currently listed for sale or rent on Zillow. This may be different from what's available on other websites or public sources.


