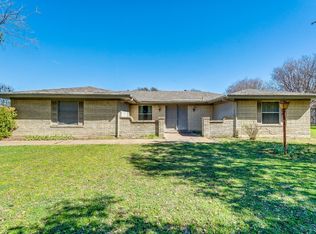Sold
Price Unknown
133 Crown Rd, Willow Park, TX 76087
4beds
1,913sqft
Single Family Residence
Built in 1974
0.95 Acres Lot
$393,000 Zestimate®
$--/sqft
$2,371 Estimated rent
Home value
$393,000
$365,000 - $424,000
$2,371/mo
Zestimate® history
Loading...
Owner options
Explore your selling options
What's special
This beautifully renovated ranch-style home is situated on nearly an acre in a prime location just minutes from Lake Weatherford. With a brand-new roof, windows, septic tank, and full interior updates, this home is ready for its new family!
Step inside to soaring vaulted ceilings, a striking statement fireplace, and a bright, open-concept floor plan that’s perfect for everyday living and entertaining. Those who like to host and entertain will fall in love with the kitchen, featuring all-new stainless steel appliances, quartz countertops, and abundant cabinetry with large island.
The spacious primary suite offers large windows with views of the backyard, along with a luxurious en suite bath complete with a double vanity, modern walk-in shower, and generous walk-in closet.
Enjoy both front and back covered porches, additional covered parking, and a freshly updated driveway with crushed asphalt. The expansive backyard provides endless possibilities—with ample room for a future pool, workshop, or garden space.
Located just minutes from Oeste Ranch and Squaw Creek Golf Courses, the Weatherford Marina and Tavern on the Lake, and HEB. This home offers the perfect balance of peaceful suburban living in Willow Park with convenient access to Fort Worth, only 30 minutes away.
Welcome home!
Zillow last checked: 8 hours ago
Listing updated: October 24, 2025 at 11:42am
Listed by:
Shaley Blanks 0711145,
Blanks Realty 817-219-7437
Bought with:
Sarah Lyons
CENTURY 21 Judge Fite Co.
Source: NTREIS,MLS#: 20992129
Facts & features
Interior
Bedrooms & bathrooms
- Bedrooms: 4
- Bathrooms: 2
- Full bathrooms: 2
Primary bedroom
- Features: Ceiling Fan(s), Dual Sinks, En Suite Bathroom, Walk-In Closet(s)
- Level: First
- Dimensions: 20 x 11
Bedroom
- Features: Ceiling Fan(s)
- Level: First
- Dimensions: 11 x 10
Bedroom
- Features: Ceiling Fan(s)
- Level: First
- Dimensions: 11 x 10
Bedroom
- Features: Ceiling Fan(s)
- Level: First
- Dimensions: 12 x 13
Primary bathroom
- Features: Built-in Features, En Suite Bathroom, Granite Counters
- Level: First
- Dimensions: 9 x 14
Dining room
- Level: First
- Dimensions: 10 x 19
Other
- Features: Built-in Features, Granite Counters
- Level: First
- Dimensions: 6 x 5
Kitchen
- Features: Breakfast Bar, Built-in Features, Eat-in Kitchen, Granite Counters, Kitchen Island
- Level: First
- Dimensions: 12 x 19
Living room
- Features: Ceiling Fan(s), Fireplace
- Level: First
- Dimensions: 14 x 22
Utility room
- Features: Utility Room
- Level: First
- Dimensions: 9 x 7
Heating
- Central, Electric
Cooling
- Central Air, Electric
Appliances
- Included: Dishwasher, Electric Range, Disposal, Microwave
- Laundry: Washer Hookup, Electric Dryer Hookup, Laundry in Utility Room
Features
- Decorative/Designer Lighting Fixtures, Double Vanity, Eat-in Kitchen, Open Floorplan, Vaulted Ceiling(s), Walk-In Closet(s)
- Flooring: Ceramic Tile, Laminate
- Windows: Window Coverings
- Has basement: Yes
- Number of fireplaces: 1
- Fireplace features: Wood Burning
Interior area
- Total interior livable area: 1,913 sqft
Property
Parking
- Total spaces: 2
- Parking features: Attached Carport, Drive Through, Garage, On Street
- Attached garage spaces: 1
- Carport spaces: 1
- Covered spaces: 2
- Has uncovered spaces: Yes
Features
- Levels: One
- Stories: 1
- Patio & porch: Rear Porch, Front Porch, Covered
- Pool features: None
Lot
- Size: 0.95 Acres
- Dimensions: 396 x 200
- Features: Back Yard, Lawn, Landscaped, Many Trees
Details
- Parcel number: R000013953
Construction
Type & style
- Home type: SingleFamily
- Architectural style: Ranch,Detached
- Property subtype: Single Family Residence
Materials
- Brick
- Foundation: Slab
- Roof: Composition
Condition
- Year built: 1974
Utilities & green energy
- Sewer: Septic Tank
- Water: Public
- Utilities for property: Septic Available, Water Available
Community & neighborhood
Location
- Region: Willow Park
- Subdivision: Laguna Vista Estates
Other
Other facts
- Listing terms: Cash,Conventional,FHA,VA Loan
Price history
| Date | Event | Price |
|---|---|---|
| 10/23/2025 | Sold | -- |
Source: NTREIS #20992129 Report a problem | ||
| 10/5/2025 | Pending sale | $399,900$209/sqft |
Source: NTREIS #20992129 Report a problem | ||
| 9/26/2025 | Contingent | $399,900$209/sqft |
Source: NTREIS #20992129 Report a problem | ||
| 9/21/2025 | Listed for sale | $399,900$209/sqft |
Source: NTREIS #20992129 Report a problem | ||
| 9/18/2025 | Contingent | $399,900$209/sqft |
Source: NTREIS #20992129 Report a problem | ||
Public tax history
| Year | Property taxes | Tax assessment |
|---|---|---|
| 2025 | $5,281 -5.4% | $331,380 -18.4% |
| 2024 | $5,581 +15.1% | $406,000 |
| 2023 | $4,849 -13.6% | $406,000 +53.1% |
Find assessor info on the county website
Neighborhood: 76087
Nearby schools
GreatSchools rating
- 8/10Martin Elementary SchoolGrades: PK-5Distance: 3.2 mi
- 6/10Tison Middle SchoolGrades: 6-8Distance: 4.5 mi
- 4/10Weatherford High SchoolGrades: 9-12Distance: 9 mi
Schools provided by the listing agent
- Elementary: Martin
- Middle: Tison
- High: Weatherford
- District: Weatherford ISD
Source: NTREIS. This data may not be complete. We recommend contacting the local school district to confirm school assignments for this home.
Get a cash offer in 3 minutes
Find out how much your home could sell for in as little as 3 minutes with a no-obligation cash offer.
Estimated market value$393,000
Get a cash offer in 3 minutes
Find out how much your home could sell for in as little as 3 minutes with a no-obligation cash offer.
Estimated market value
$393,000
