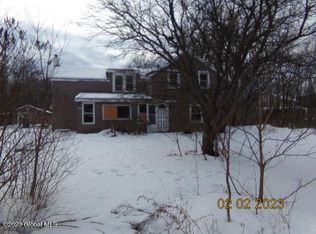This custom built 5BR home set on 15 splendid acres in some of the most gorgeous farmland in the Capital District. Your Charlton oasis includes a 5-car garage w/ finished loft space & a man-made stocked pond w/ a 30' dock & bridges for strolling to take in the beautiful wildlife. Outdoor life here means the world's your private oyster courtesy of a pergola, screen house, in ground pool, stamped concrete patios, gated entry for privacy, fire pits, low taxes and Burnt Hill Schools! A must see to appreciate!
This property is off market, which means it's not currently listed for sale or rent on Zillow. This may be different from what's available on other websites or public sources.

