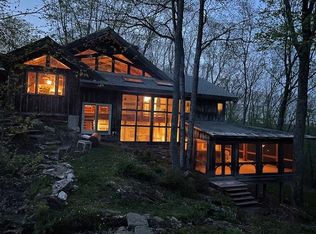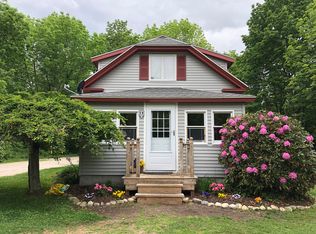Closed
$565,000
133 Deer Run Road, Bowdoin, ME 04287
4beds
2,541sqft
Single Family Residence
Built in 1976
7.32 Acres Lot
$478,100 Zestimate®
$222/sqft
$3,101 Estimated rent
Home value
$478,100
Estimated sales range
Not available
$3,101/mo
Zestimate® history
Loading...
Owner options
Explore your selling options
What's special
Classic center-chimney reproduction colonial nestled on 7+ acres of meadow and woodlands. Surrounded by large parcels of land, this private home features 4 bedrooms, 2 baths, a stunning gourmet kitchen, 2 massive brick hearths with workhorse wood stoves, wrap around porches, a full basement, third floor expandable attic space, two garages, above ground pool and brick patio. Take advantage of the apple, peach and pear trees. Gather the blueberries along the meandering stone walls. Greet the early spring crocuses, nod to the summer's tiger lillies and celebrate the brilliant autumn colors in your own backyard. . Help your littles catch polliwogs in the pond. Ideal for homesteading with room for livestock,gardens, flowers for the bees, self-sufficient wood stoves and a roof that is begging for solar. Live with intention on this special property just 15 mins from the greater Topsham- Brunswick area.
Zillow last checked: 8 hours ago
Listing updated: April 07, 2025 at 01:39pm
Listed by:
Vitalius Real Estate Group
Bought with:
EXP Realty
EXP Realty
Source: Maine Listings,MLS#: 1607359
Facts & features
Interior
Bedrooms & bathrooms
- Bedrooms: 4
- Bathrooms: 2
- Full bathrooms: 2
Primary bedroom
- Level: Second
- Area: 195 Square Feet
- Dimensions: 15 x 13
Bedroom 1
- Level: Second
- Area: 182 Square Feet
- Dimensions: 14 x 13
Bedroom 2
- Level: Second
- Area: 143 Square Feet
- Dimensions: 11 x 13
Bedroom 3
- Level: Second
- Area: 132 Square Feet
- Dimensions: 11 x 12
Dining room
- Features: Heat Stove, Heat Stove Hookup
- Level: First
- Area: 196 Square Feet
- Dimensions: 14 x 14
Family room
- Level: First
- Area: 168 Square Feet
- Dimensions: 21 x 8
Kitchen
- Features: Eat-in Kitchen
- Level: First
- Area: 203 Square Feet
- Dimensions: 14 x 14.5
Living room
- Features: Heat Stove, Heat Stove Hookup
- Level: First
- Area: 182 Square Feet
- Dimensions: 13 x 14
Heating
- Baseboard, Hot Water, Zoned, Stove
Cooling
- None
Appliances
- Included: Dishwasher, Dryer, Electric Range, Refrigerator, Washer
Features
- 1st Floor Bedroom, Shower, Storage
- Flooring: Tile, Wood
- Windows: Double Pane Windows
- Basement: Bulkhead,Full
- Has fireplace: No
Interior area
- Total structure area: 2,541
- Total interior livable area: 2,541 sqft
- Finished area above ground: 2,541
- Finished area below ground: 0
Property
Parking
- Total spaces: 4
- Parking features: Gravel, 5 - 10 Spaces, Off Street, Detached, Storage
- Garage spaces: 4
Features
- Patio & porch: Deck, Porch
- Has view: Yes
- View description: Fields, Scenic, Trees/Woods
Lot
- Size: 7.32 Acres
- Features: Near Shopping, Rural, Open Lot, Pasture, Rolling Slope
Details
- Additional structures: Outbuilding
- Parcel number: BOWDM06L610
- Zoning: RES
Construction
Type & style
- Home type: SingleFamily
- Architectural style: Colonial
- Property subtype: Single Family Residence
Materials
- Wood Frame, Clapboard, Wood Siding
- Roof: Pitched,Shingle
Condition
- Year built: 1976
Utilities & green energy
- Electric: Circuit Breakers
- Sewer: Private Sewer
- Water: Private, Well
Community & neighborhood
Location
- Region: Bowdoin
Other
Other facts
- Road surface type: Gravel, Paved, Dirt
Price history
| Date | Event | Price |
|---|---|---|
| 1/3/2025 | Sold | $565,000$222/sqft |
Source: | ||
| 1/3/2025 | Pending sale | $565,000$222/sqft |
Source: | ||
| 11/13/2024 | Contingent | $565,000$222/sqft |
Source: | ||
| 10/20/2024 | Listed for sale | $565,000+102.5%$222/sqft |
Source: | ||
| 8/19/2009 | Sold | $279,000$110/sqft |
Source: Agent Provided Report a problem | ||
Public tax history
| Year | Property taxes | Tax assessment |
|---|---|---|
| 2024 | $4,841 -9.1% | $499,100 +70.6% |
| 2023 | $5,325 +2.8% | $292,600 -4.5% |
| 2022 | $5,179 -2.2% | $306,470 -4% |
Find assessor info on the county website
Neighborhood: 04287
Nearby schools
GreatSchools rating
- 8/10Bowdoin Central SchoolGrades: K-5Distance: 1 mi
- 6/10Mt Ararat Middle SchoolGrades: 6-8Distance: 5.3 mi
- 4/10Mt Ararat High SchoolGrades: 9-12Distance: 5.7 mi

Get pre-qualified for a loan
At Zillow Home Loans, we can pre-qualify you in as little as 5 minutes with no impact to your credit score.An equal housing lender. NMLS #10287.

