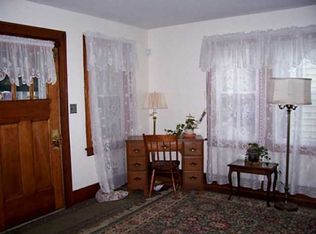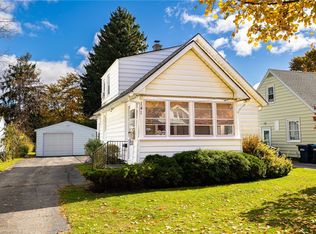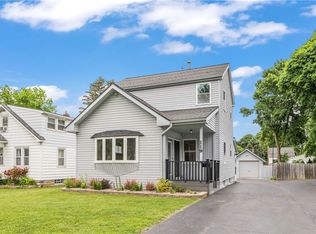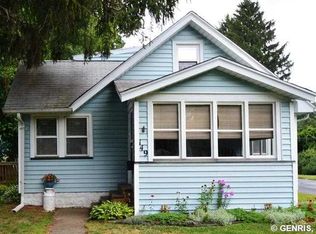Closed
$201,000
133 Delmar Rd, Rochester, NY 14616
3beds
1,273sqft
Single Family Residence
Built in 1940
7,361.64 Square Feet Lot
$213,700 Zestimate®
$158/sqft
$2,238 Estimated rent
Home value
$213,700
$203,000 - $224,000
$2,238/mo
Zestimate® history
Loading...
Owner options
Explore your selling options
What's special
Adorable, remodeled cape, tucked away in a private neighborhood. You are beckoned in by the homey curb appeal. Inside, the kitchen feels just slightly luxurious, and you can imagine enjoying preparing meals. You are then pulled into the dining area where you'll enjoy your morning coffee with views of your private back yard. This opens up to the spacious living room with gleaming hardwoods, and then to a hallway to the gorgeous new bath and two warm bedrooms. Upstairs you'll find the master bedroom with a bonus ante room. And on the lower level another bonus area that is waiting for your special touches to make it your own. Welcome home! Offers reviewed on 3/10/24 at 5 PM.
Zillow last checked: 8 hours ago
Listing updated: April 22, 2024 at 01:20pm
Listed by:
Robert J. Piazza northernstarrealty@gmail.com,
Northern Star Realty
Bought with:
Greg Ladd, 10371201499
Ladd Exclusive Realty
Source: NYSAMLSs,MLS#: R1524661 Originating MLS: Rochester
Originating MLS: Rochester
Facts & features
Interior
Bedrooms & bathrooms
- Bedrooms: 3
- Bathrooms: 1
- Full bathrooms: 1
- Main level bathrooms: 1
- Main level bedrooms: 2
Heating
- Gas, Forced Air
Cooling
- Central Air
Appliances
- Included: Electric Oven, Electric Range, Gas Water Heater, Refrigerator
- Laundry: In Basement
Features
- Other, See Remarks
- Flooring: Hardwood, Luxury Vinyl, Varies
- Basement: Full,Partially Finished
- Has fireplace: No
Interior area
- Total structure area: 1,273
- Total interior livable area: 1,273 sqft
Property
Parking
- Parking features: No Garage
Features
- Exterior features: Blacktop Driveway
Lot
- Size: 7,361 sqft
- Dimensions: 46 x 160
Details
- Parcel number: 2628000604300001014000
- Special conditions: Standard
Construction
Type & style
- Home type: SingleFamily
- Architectural style: Cape Cod
- Property subtype: Single Family Residence
Materials
- Vinyl Siding
- Foundation: Block
- Roof: Asphalt
Condition
- Resale
- Year built: 1940
Utilities & green energy
- Electric: Circuit Breakers
- Sewer: Connected
- Water: Connected, Public
- Utilities for property: Sewer Connected, Water Connected
Community & neighborhood
Location
- Region: Rochester
- Subdivision: Denise
Other
Other facts
- Listing terms: Cash,Conventional,FHA,USDA Loan,VA Loan
Price history
| Date | Event | Price |
|---|---|---|
| 4/19/2024 | Sold | $201,000+34.1%$158/sqft |
Source: | ||
| 3/11/2024 | Pending sale | $149,900$118/sqft |
Source: | ||
| 3/6/2024 | Listed for sale | $149,900+49.9%$118/sqft |
Source: | ||
| 1/8/2024 | Sold | $100,000$79/sqft |
Source: Public Record Report a problem | ||
Public tax history
| Year | Property taxes | Tax assessment |
|---|---|---|
| 2024 | -- | $99,000 |
| 2023 | -- | $99,000 +6.5% |
| 2022 | -- | $93,000 |
Find assessor info on the county website
Neighborhood: 14616
Nearby schools
GreatSchools rating
- NAEnglish Village Elementary SchoolGrades: K-2Distance: 1 mi
- 5/10Arcadia Middle SchoolGrades: 6-8Distance: 1.9 mi
- 6/10Arcadia High SchoolGrades: 9-12Distance: 1.8 mi
Schools provided by the listing agent
- District: Greece
Source: NYSAMLSs. This data may not be complete. We recommend contacting the local school district to confirm school assignments for this home.



