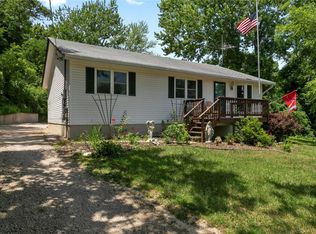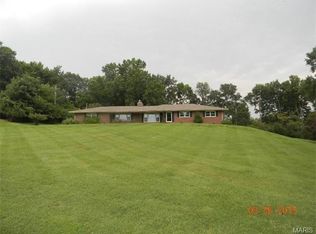Closed
Listing Provided by:
Kim D Ruhl 618-444-0133,
RE/MAX Results Realty
Bought with: EXP Realty, LLC
Price Unknown
133 Dietrich Rd, Ballwin, MO 63021
4beds
4,245sqft
Single Family Residence
Built in 1957
1.23 Acres Lot
$892,000 Zestimate®
$--/sqft
$3,084 Estimated rent
Home value
$892,000
$812,000 - $972,000
$3,084/mo
Zestimate® history
Loading...
Owner options
Explore your selling options
What's special
Back on the market at no fault of the Sellers! The good news is this incredible home on 1.23 Acres is now available again! There are so many perks & features starting w/ a fantastic location - minutes from just about anything! In addition to the 2 car garage, this home boasts an additional detached garage...oh the possibilities for car lovers, tools, toys, or extra storage. If you're looking for a home w/ high-end quality, be prepared to start smiling! With over 4,200 SF of phenomenal living space, you will LOVE the wood floors, moldings, gorgeous kitchen & bathrooms, and luxurious features! The original portion of the home has been extensively renovated & OMG check out the expansive newer wing that includes a soaring great room w/ stone FP, wet bar, luxury master suite & laundry. It's AMAZING!!! Also, the beautiful, professionally finished LL includes a FR, kitchenette, BR w/ WI closet & bath- ideal in-law or multi-generational living quarters. Don't let this one get away!
Zillow last checked: 8 hours ago
Listing updated: April 28, 2025 at 05:49pm
Listing Provided by:
Kim D Ruhl 618-444-0133,
RE/MAX Results Realty
Bought with:
Mark & Neil Gellman, 2007022959
EXP Realty, LLC
Source: MARIS,MLS#: 24026511 Originating MLS: Southwestern Illinois Board of REALTORS
Originating MLS: Southwestern Illinois Board of REALTORS
Facts & features
Interior
Bedrooms & bathrooms
- Bedrooms: 4
- Bathrooms: 4
- Full bathrooms: 4
- Main level bathrooms: 3
- Main level bedrooms: 3
Primary bedroom
- Features: Floor Covering: Wood
- Level: Main
- Area: 315
- Dimensions: 21x15
Bedroom
- Features: Floor Covering: Wood
- Level: Main
- Area: 182
- Dimensions: 14x13
Bedroom
- Features: Floor Covering: Wood
- Level: Main
- Area: 224
- Dimensions: 16x14
Bedroom
- Features: Floor Covering: Luxury Vinyl Plank
- Level: Lower
- Area: 252
- Dimensions: 21x12
Primary bathroom
- Features: Floor Covering: Ceramic Tile
- Level: Main
- Area: 209
- Dimensions: 19x11
Bathroom
- Features: Floor Covering: Ceramic Tile
- Level: Main
- Area: 36
- Dimensions: 6x6
Bathroom
- Features: Floor Covering: Ceramic Tile
- Level: Main
- Area: 45
- Dimensions: 9x5
Bathroom
- Features: Floor Covering: Ceramic Tile
- Level: Lower
- Area: 72
- Dimensions: 9x8
Dining room
- Features: Floor Covering: Wood
- Level: Main
- Area: 247
- Dimensions: 19x13
Family room
- Features: Floor Covering: Luxury Vinyl Plank
- Level: Lower
- Area: 567
- Dimensions: 27x21
Great room
- Features: Floor Covering: Wood
- Level: Main
- Area: 1375
- Dimensions: 55x25
Kitchen
- Features: Floor Covering: Wood
- Level: Main
- Area: 300
- Dimensions: 25x12
Laundry
- Features: Floor Covering: Ceramic Tile
- Level: Main
- Area: 81
- Dimensions: 9x9
Living room
- Features: Floor Covering: Wood
- Level: Main
- Area: 350
- Dimensions: 25x14
Office
- Features: Floor Covering: Wood
- Level: Main
- Area: 140
- Dimensions: 14x10
Storage
- Level: Lower
Heating
- Forced Air, Zoned, Natural Gas
Cooling
- Central Air, Electric, Zoned
Appliances
- Included: Gas Water Heater, Dishwasher, Disposal, Dryer, Microwave, Gas Range, Gas Oven, Refrigerator, Stainless Steel Appliance(s), Washer, Wine Cooler
- Laundry: Main Level
Features
- Double Vanity, Separate Shower, Bookcases, Cathedral Ceiling(s), High Ceilings, Open Floorplan, Vaulted Ceiling(s), Walk-In Closet(s), Bar, Entrance Foyer
- Flooring: Hardwood
- Doors: French Doors, Panel Door(s), Sliding Doors
- Windows: Bay Window(s), Insulated Windows
- Basement: Partially Finished,Sleeping Area,Sump Pump
- Number of fireplaces: 5
- Fireplace features: Bedroom, Dining Room, Family Room, Great Room, Living Room, Wood Burning, Recreation Room
Interior area
- Total structure area: 4,245
- Total interior livable area: 4,245 sqft
- Finished area above ground: 3,233
- Finished area below ground: 1,012
Property
Parking
- Total spaces: 4
- Parking features: Attached, Detached, Garage, Garage Door Opener, Off Street, Storage, Workshop in Garage
- Attached garage spaces: 4
Features
- Levels: One
- Patio & porch: Patio, Covered
- Waterfront features: Lake
Lot
- Size: 1.23 Acres
Details
- Additional structures: Second Garage
- Parcel number: 23P430353
- Special conditions: Standard
Construction
Type & style
- Home type: SingleFamily
- Architectural style: Ranch,Traditional
- Property subtype: Single Family Residence
Materials
- Brick
Condition
- Year built: 1957
Utilities & green energy
- Sewer: Public Sewer
- Water: Public
- Utilities for property: Underground Utilities, Natural Gas Available
Community & neighborhood
Location
- Region: Ballwin
- Subdivision: Lochhaven
HOA & financial
HOA
- HOA fee: $250 annually
- Services included: Other
Other
Other facts
- Listing terms: Cash,Conventional
- Ownership: Private
- Road surface type: Aggregate, Asphalt
Price history
| Date | Event | Price |
|---|---|---|
| 7/18/2024 | Sold | -- |
Source: | ||
| 6/6/2024 | Pending sale | $850,000$200/sqft |
Source: | ||
| 6/4/2024 | Listed for sale | $850,000$200/sqft |
Source: | ||
| 5/13/2024 | Pending sale | $850,000$200/sqft |
Source: | ||
| 5/9/2024 | Listed for sale | $850,000+9.7%$200/sqft |
Source: | ||
Public tax history
| Year | Property taxes | Tax assessment |
|---|---|---|
| 2024 | $7,662 -0.9% | $118,270 |
| 2023 | $7,732 -13.4% | $118,270 -5.6% |
| 2022 | $8,931 +0.6% | $125,270 |
Find assessor info on the county website
Neighborhood: 63021
Nearby schools
GreatSchools rating
- 5/10Carman Trails Elementary SchoolGrades: K-5Distance: 0.8 mi
- 7/10Parkway South Middle SchoolGrades: 6-8Distance: 1.6 mi
- 7/10Parkway South High SchoolGrades: 9-12Distance: 1.8 mi
Schools provided by the listing agent
- Elementary: Carman Trails Elem.
- Middle: South Middle
- High: Parkway South High
Source: MARIS. This data may not be complete. We recommend contacting the local school district to confirm school assignments for this home.
Sell for more on Zillow
Get a free Zillow Showcase℠ listing and you could sell for .
$892,000
2% more+ $17,840
With Zillow Showcase(estimated)
$909,840
