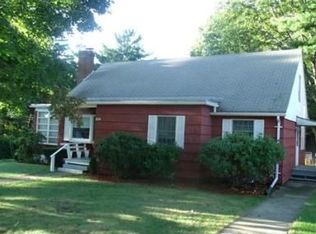Sold for $200,000
$200,000
133 Douglas Rd, Gardner, MA 01440
2beds
720sqft
Single Family Residence
Built in 1960
8,400 Square Feet Lot
$-- Zestimate®
$278/sqft
$1,999 Estimated rent
Home value
Not available
Estimated sales range
Not available
$1,999/mo
Zestimate® history
Loading...
Owner options
Explore your selling options
What's special
This adorable two bedroom Ranch style home is ready to shine again. A bit of an investment and some hard work will brighten this sweet home right up and give it new life. Located close to the end of a dead end street near Parker Pond. Metal shipping container in back yard is a terrific supplemental storage option. All appliances and stair lift to basement are included in the sale. CASH or Rehab financing will work best for this property. Property to convey AS IS. Sun Run lease to transfer to new owner at closing. Showings by appointment only. Seller has set an offer deadline of Tuesday, September 2nd at 3PM with 24 hour response time.
Zillow last checked: 8 hours ago
Listing updated: September 19, 2025 at 11:57am
Listed by:
Cherie Benoit 978-355-3044,
Keller Williams Boston MetroWest 508-877-6500
Bought with:
Jacquelyn Wood
Happy Homes Real Estate
Source: MLS PIN,MLS#: 73422748
Facts & features
Interior
Bedrooms & bathrooms
- Bedrooms: 2
- Bathrooms: 1
- Full bathrooms: 1
- Main level bathrooms: 1
- Main level bedrooms: 2
Primary bedroom
- Features: Closet, Flooring - Hardwood
- Level: Main,First
Bedroom 2
- Features: Closet, Flooring - Hardwood
- Level: Main,First
Primary bathroom
- Features: No
Bathroom 1
- Features: Bathroom - Tiled With Tub & Shower, Flooring - Stone/Ceramic Tile
- Level: Main,First
Kitchen
- Features: Flooring - Vinyl, Countertops - Stone/Granite/Solid
- Level: Main,First
Living room
- Features: Flooring - Hardwood, Exterior Access
- Level: Main,First
Heating
- Steam, Oil
Cooling
- None
Appliances
- Laundry: In Basement, Electric Dryer Hookup, Washer Hookup
Features
- Internet Available - Unknown
- Flooring: Wood, Tile, Vinyl
- Basement: Partial,Walk-Out Access,Interior Entry,Unfinished
- Has fireplace: No
Interior area
- Total structure area: 720
- Total interior livable area: 720 sqft
- Finished area above ground: 720
Property
Parking
- Total spaces: 2
- Parking features: Attached, Off Street, Paved
- Attached garage spaces: 1
- Uncovered spaces: 1
Accessibility
- Accessibility features: Accessible Entrance
Features
- Exterior features: Storage
Lot
- Size: 8,400 sqft
- Features: Gentle Sloping
Details
- Parcel number: M:M27 B:16 L:2,3534038
- Zoning: SFR1
Construction
Type & style
- Home type: SingleFamily
- Architectural style: Ranch
- Property subtype: Single Family Residence
Materials
- Foundation: Concrete Perimeter, Block
Condition
- Year built: 1960
Utilities & green energy
- Sewer: Public Sewer
- Water: Public
- Utilities for property: for Electric Range, for Electric Dryer, Washer Hookup
Community & neighborhood
Community
- Community features: Shopping, Park, Medical Facility, Highway Access, House of Worship, Public School
Location
- Region: Gardner
Other
Other facts
- Listing terms: Contract
- Road surface type: Paved
Price history
| Date | Event | Price |
|---|---|---|
| 9/19/2025 | Sold | $200,000+5.3%$278/sqft |
Source: MLS PIN #73422748 Report a problem | ||
| 9/3/2025 | Contingent | $190,000$264/sqft |
Source: MLS PIN #73422748 Report a problem | ||
| 8/27/2025 | Listed for sale | $190,000+90%$264/sqft |
Source: MLS PIN #73422748 Report a problem | ||
| 7/30/2021 | Sold | $100,000+78.6%$139/sqft |
Source: Public Record Report a problem | ||
| 9/28/2012 | Sold | $56,000-14.5%$78/sqft |
Source: Public Record Report a problem | ||
Public tax history
| Year | Property taxes | Tax assessment |
|---|---|---|
| 2025 | $3,949 +5.3% | $275,000 +9.9% |
| 2024 | $3,750 +8.4% | $250,200 +16.7% |
| 2023 | $3,458 +12.7% | $214,400 +29.9% |
Find assessor info on the county website
Neighborhood: 01440
Nearby schools
GreatSchools rating
- 5/10Gardner High SchoolGrades: 8-12Distance: 1.6 mi
- 3/10Gardner Elementary SchoolGrades: PK-4Distance: 1.4 mi

Get pre-qualified for a loan
At Zillow Home Loans, we can pre-qualify you in as little as 5 minutes with no impact to your credit score.An equal housing lender. NMLS #10287.
