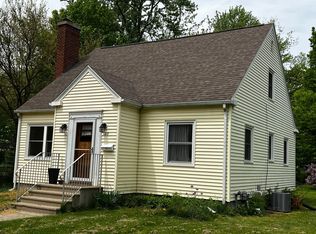Sold for $270,000 on 11/03/25
$270,000
133 E Riverside St, Williamston, MI 48895
3beds
1,556sqft
Single Family Residence
Built in 1950
0.37 Acres Lot
$272,900 Zestimate®
$174/sqft
$2,240 Estimated rent
Home value
$272,900
$243,000 - $306,000
$2,240/mo
Zestimate® history
Loading...
Owner options
Explore your selling options
What's special
Absolutely charming Retro Cape Cod located within walking distance to charming downtown Williamston! This adorable 3-bedroom, 2-full bath home boasts hardwood floors and a coxy wood-burning fireplace, perfect for chilly evenings. Enjoy classic details throughout, including original hardwood floors and a bright, inviting atmosphere. The updated kitchen is a chef's delight featuring stone countertops, an island and appliances. In addition to all this wonderful home offers there is a three-season room, full basement featuring a b-dry system, detached garage, fenced yard and charming she shed. Located with convenient access to local amenities. Don't miss this unique opportunity to own a piece of vintage charm! It's a total Wow!
Zillow last checked: 8 hours ago
Listing updated: November 04, 2025 at 11:09am
Listed by:
Robin Ryan 517-230-3932,
Zie Realty
Bought with:
Sean Gardner, 6501396248
Coldwell Banker Professionals -Okemos
Source: Greater Lansing AOR,MLS#: 290265
Facts & features
Interior
Bedrooms & bathrooms
- Bedrooms: 3
- Bathrooms: 2
- Full bathrooms: 2
Primary bedroom
- Level: Second
- Area: 247.52 Square Feet
- Dimensions: 20.8 x 11.9
Bedroom 2
- Level: First
- Area: 108.29 Square Feet
- Dimensions: 11.9 x 9.1
Bedroom 3
- Level: First
- Area: 123.12 Square Feet
- Dimensions: 11.4 x 10.8
Dining room
- Description: combo
- Level: First
- Area: 0 Square Feet
- Dimensions: 0 x 0
Kitchen
- Level: First
- Area: 214.23 Square Feet
- Dimensions: 19.3 x 11.1
Living room
- Level: First
- Area: 274.56 Square Feet
- Dimensions: 19.2 x 14.3
Other
- Description: sunroom
- Level: First
- Area: 117.81 Square Feet
- Dimensions: 11.9 x 9.9
Heating
- Forced Air, Natural Gas
Cooling
- Central Air
Appliances
- Included: Disposal, Water Heater, Refrigerator, Gas Cooktop, Electric Oven, Dishwasher
- Laundry: In Basement, Sink
Features
- Ceiling Fan(s), Crown Molding, Eat-in Kitchen, Kitchen Island
- Flooring: Wood
- Basement: Finished,Full
- Number of fireplaces: 1
- Fireplace features: Living Room, Wood Burning
Interior area
- Total structure area: 2,456
- Total interior livable area: 1,556 sqft
- Finished area above ground: 1,556
- Finished area below ground: 0
Property
Parking
- Parking features: Detached, Driveway, Garage, Garage Faces Front
- Has uncovered spaces: Yes
Features
- Levels: One and One Half
- Stories: 1
- Entry location: front door
- Patio & porch: Porch
- Exterior features: Private Yard, Storage
- Fencing: Back Yard
Lot
- Size: 0.37 Acres
- Dimensions: 122.5 x 132
- Features: Front Yard, Landscaped
Details
- Additional structures: Shed(s), Workshop
- Foundation area: 900
- Parcel number: 33180336301020
- Zoning description: Zoning
Construction
Type & style
- Home type: SingleFamily
- Architectural style: Cape Cod
- Property subtype: Single Family Residence
Materials
- Stone, Aluminum Siding
- Roof: Shingle
Condition
- Year built: 1950
Utilities & green energy
- Sewer: Public Sewer
- Water: Public
- Utilities for property: High Speed Internet Connected, High Speed Internet Available, Cable Available
Community & neighborhood
Location
- Region: Williamston
- Subdivision: None
Other
Other facts
- Listing terms: VA Loan,Cash,Conventional,FHA
- Road surface type: Asphalt
Price history
| Date | Event | Price |
|---|---|---|
| 11/3/2025 | Sold | $270,000-3.5%$174/sqft |
Source: | ||
| 10/9/2025 | Pending sale | $279,900$180/sqft |
Source: | ||
| 9/29/2025 | Contingent | $279,900$180/sqft |
Source: | ||
| 9/24/2025 | Price change | $279,900-3.4%$180/sqft |
Source: | ||
| 8/6/2025 | Listed for sale | $289,900+13.7%$186/sqft |
Source: | ||
Public tax history
| Year | Property taxes | Tax assessment |
|---|---|---|
| 2024 | $6,839 | $106,700 +17% |
| 2023 | -- | $91,200 +14.6% |
| 2022 | -- | $79,600 +6.6% |
Find assessor info on the county website
Neighborhood: 48895
Nearby schools
GreatSchools rating
- 8/10Williamston Explorer Elementary SchoolGrades: 3-5Distance: 0.3 mi
- 8/10Williamston Middle SchoolGrades: 6-8Distance: 0.4 mi
- 9/10Williamston High SchoolGrades: 9-12Distance: 0.6 mi
Schools provided by the listing agent
- High: Williamston
Source: Greater Lansing AOR. This data may not be complete. We recommend contacting the local school district to confirm school assignments for this home.

Get pre-qualified for a loan
At Zillow Home Loans, we can pre-qualify you in as little as 5 minutes with no impact to your credit score.An equal housing lender. NMLS #10287.
Sell for more on Zillow
Get a free Zillow Showcase℠ listing and you could sell for .
$272,900
2% more+ $5,458
With Zillow Showcase(estimated)
$278,358