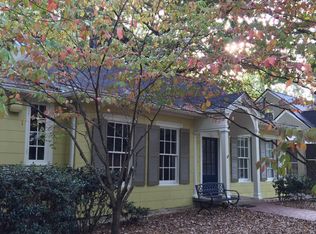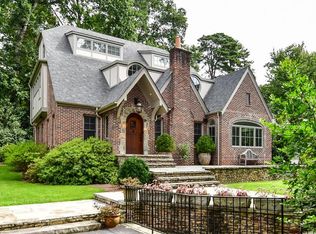Closed
$1,049,000
133 E Wesley Rd NE, Atlanta, GA 30305
4beds
2,914sqft
Single Family Residence, Residential
Built in 1920
0.33 Acres Lot
$1,130,900 Zestimate®
$360/sqft
$5,723 Estimated rent
Home value
$1,130,900
$1.04M - $1.23M
$5,723/mo
Zestimate® history
Loading...
Owner options
Explore your selling options
What's special
Welcome to 133 E. Wesley, a charming cottage nestled on a picturesque street in Garden Hills. Upon entering, you'll be greeted by a warm and inviting living room with a fireplace. Enjoy the original top-nailed hardwood floors throughout! On the main level, you will find two bedrooms with shared bath plus an additional hall bath. The newly renovated kitchen features wolf and sub zero appliances, quartz counters, ample storage and boasts an open and welcoming layout, connecting seamlessly to a cozy den, dining room and a screened porch. The sunroom extends to a spacious outdoor patio, offering panoramic views of the expansive fenced backyard. Upstairs, discover the primary suite featuring an attached office or nursery, bedroom, walk-in closet, and an updated bathroom. The basement provides full daylight and abundant storage, awaiting your personal touch and creative reimagination. Don’t miss the rare two car garage! Garden hills is a walkable, central Buckhead neighborhood with a swimming pool, playground, multiple parks, great restaurants, schools, shopping, and more! Make this meticulously maintained home yours today!
Zillow last checked: 8 hours ago
Listing updated: March 21, 2024 at 07:01am
Listing Provided by:
Erin Yabroudy,
Harry Norman Realtors
Bought with:
Joshua Ahlzadeh, 423295
Zach Taylor Real Estate
Source: FMLS GA,MLS#: 7303767
Facts & features
Interior
Bedrooms & bathrooms
- Bedrooms: 4
- Bathrooms: 3
- Full bathrooms: 3
- Main level bathrooms: 2
- Main level bedrooms: 2
Primary bedroom
- Features: Oversized Master, Sitting Room
- Level: Oversized Master, Sitting Room
Bedroom
- Features: Oversized Master, Sitting Room
Primary bathroom
- Features: Soaking Tub, Tub/Shower Combo
Dining room
- Features: Open Concept, Separate Dining Room
Kitchen
- Features: Cabinets White, Pantry, View to Family Room
Heating
- Central
Cooling
- Central Air
Appliances
- Included: Dishwasher, Disposal, Double Oven, Gas Range, Microwave, Range Hood, Refrigerator, Washer
- Laundry: In Basement, In Hall, Lower Level
Features
- Beamed Ceilings, Crown Molding, Walk-In Closet(s)
- Flooring: Hardwood
- Windows: Insulated Windows
- Basement: Daylight,Exterior Entry
- Number of fireplaces: 1
- Fireplace features: Gas Starter
- Common walls with other units/homes: No Common Walls
Interior area
- Total structure area: 2,914
- Total interior livable area: 2,914 sqft
- Finished area above ground: 2,914
- Finished area below ground: 0
Property
Parking
- Total spaces: 2
- Parking features: Garage
- Garage spaces: 2
Accessibility
- Accessibility features: None
Features
- Levels: Three Or More
- Patio & porch: Deck, Screened
- Exterior features: Private Yard, Rain Gutters, No Dock
- Pool features: None
- Spa features: None
- Fencing: Back Yard
- Has view: Yes
- View description: City
- Waterfront features: None
- Body of water: None
Lot
- Size: 0.33 Acres
- Features: Back Yard, Private
Details
- Additional structures: None
- Parcel number: 17 010100020034
- Other equipment: None
- Horse amenities: None
Construction
Type & style
- Home type: SingleFamily
- Architectural style: Cottage
- Property subtype: Single Family Residence, Residential
Materials
- Brick 4 Sides
- Roof: Composition
Condition
- Resale
- New construction: No
- Year built: 1920
Utilities & green energy
- Electric: 110 Volts
- Sewer: Public Sewer
- Water: Public
- Utilities for property: Cable Available, Electricity Available, Natural Gas Available, Phone Available, Sewer Available, Water Available
Green energy
- Energy efficient items: None
- Energy generation: None
Community & neighborhood
Security
- Security features: Carbon Monoxide Detector(s), Smoke Detector(s)
Community
- Community features: Near Beltline, Near Public Transport, Near Schools, Near Shopping, Near Trails/Greenway, Sidewalks
Location
- Region: Atlanta
- Subdivision: Garden Hills
HOA & financial
HOA
- Has HOA: No
Other
Other facts
- Road surface type: Asphalt
Price history
| Date | Event | Price |
|---|---|---|
| 3/18/2024 | Sold | $1,049,000$360/sqft |
Source: | ||
| 2/5/2024 | Pending sale | $1,049,000$360/sqft |
Source: | ||
| 12/27/2023 | Price change | $1,049,000-1.6%$360/sqft |
Source: | ||
| 11/27/2023 | Listed for sale | $1,065,750+108.2%$366/sqft |
Source: | ||
| 6/12/2014 | Sold | $512,000-3.2%$176/sqft |
Source: | ||
Public tax history
| Year | Property taxes | Tax assessment |
|---|---|---|
| 2024 | $11,955 +77.6% | $403,000 +42.1% |
| 2023 | $6,732 -24.6% | $283,600 |
| 2022 | $8,933 +1.1% | $283,600 |
Find assessor info on the county website
Neighborhood: Peachtree Heights East
Nearby schools
GreatSchools rating
- 7/10Garden Hills Elementary SchoolGrades: PK-5Distance: 0.3 mi
- 6/10Sutton Middle SchoolGrades: 6-8Distance: 1.4 mi
- 8/10North Atlanta High SchoolGrades: 9-12Distance: 4.5 mi
Schools provided by the listing agent
- Elementary: Garden Hills
- Middle: Willis A. Sutton
- High: North Atlanta
Source: FMLS GA. This data may not be complete. We recommend contacting the local school district to confirm school assignments for this home.
Get a cash offer in 3 minutes
Find out how much your home could sell for in as little as 3 minutes with a no-obligation cash offer.
Estimated market value
$1,130,900
Get a cash offer in 3 minutes
Find out how much your home could sell for in as little as 3 minutes with a no-obligation cash offer.
Estimated market value
$1,130,900

