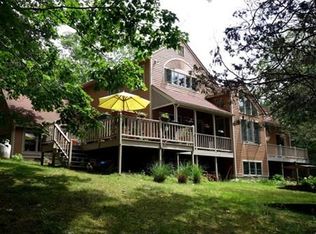Fantastic 4 Bedroom home with two full baths. One owner home that is first time to the market. Cathedral ceilings, gorgeous fireplace in living room and another fireplace in the lower level rec room/family room. Very private setting yet very close to everything you need in town center. Slider from dining area to fabulous stone patio. Wrap around upper level deck with access from Master Suite and from Living room for those great evenings to just sit outside and enjoy the sounds of nature.
This property is off market, which means it's not currently listed for sale or rent on Zillow. This may be different from what's available on other websites or public sources.
