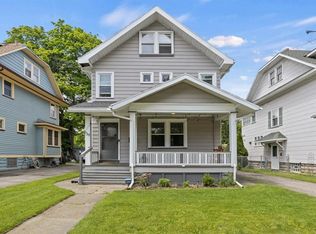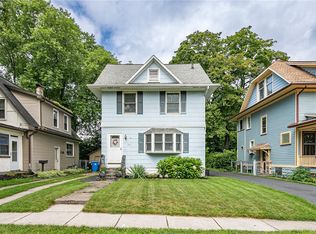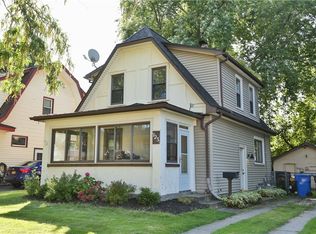Closed
$220,000
133 Floverton St, Rochester, NY 14610
3beds
1,244sqft
Single Family Residence
Built in 1934
6,250.86 Square Feet Lot
$232,800 Zestimate®
$177/sqft
$2,181 Estimated rent
Maximize your home sale
Get more eyes on your listing so you can sell faster and for more.
Home value
$232,800
$214,000 - $254,000
$2,181/mo
Zestimate® history
Loading...
Owner options
Explore your selling options
What's special
Discover this charming 3-bed, 1-bath, 2.5-story Craftsman Colonial in the desirable North Winton Village. A perfect blend of timeless elegance and modern updates, this home features a remodeled kitchen with quartz countertops, two stainless steel undermount sinks with grids, a marble-tiled backsplash, and stainless steel appliances included. Enjoy morning coffee on the open front porch with a ceiling fan or explore the unfinished full attic, offering endless possibilities for extra living space. Throughout the home, you’ll find stunning architectural details like leaded windows, a beautiful ceiling medallion, and stained glass accents. With its stunning craftsmanship and thoughtful updates, this home is an absolute gem. Don’t miss the opportunity to make it your own! Showings will begin Friday 10/18 at 8 am. All offers to be reviewed Wednesday 10/23 at 11 am.
Zillow last checked: 8 hours ago
Listing updated: December 04, 2024 at 02:07pm
Listed by:
Mark A. Siwiec 585-304-7544,
Elysian Homes by Mark Siwiec and Associates
Bought with:
Tamara Ballard, 10401384360
Empire Realty Group
Source: NYSAMLSs,MLS#: R1572215 Originating MLS: Rochester
Originating MLS: Rochester
Facts & features
Interior
Bedrooms & bathrooms
- Bedrooms: 3
- Bathrooms: 1
- Full bathrooms: 1
Heating
- Gas, Forced Air
Appliances
- Included: Dishwasher, Disposal, Gas Oven, Gas Range, Gas Water Heater, Microwave, Refrigerator, Washer
- Laundry: In Basement
Features
- Breakfast Bar, Ceiling Fan(s), Separate/Formal Dining Room, Entrance Foyer, Eat-in Kitchen, Separate/Formal Living Room, Quartz Counters, Skylights, Natural Woodwork, Programmable Thermostat
- Flooring: Hardwood, Varies, Vinyl
- Windows: Leaded Glass, Skylight(s), Thermal Windows
- Basement: Full
- Has fireplace: No
Interior area
- Total structure area: 1,244
- Total interior livable area: 1,244 sqft
Property
Parking
- Parking features: No Garage
Features
- Patio & porch: Open, Porch
- Exterior features: Blacktop Driveway, Fence, Gravel Driveway, Private Yard, See Remarks
- Fencing: Partial
Lot
- Size: 6,250 sqft
- Dimensions: 40 x 153
- Features: Residential Lot
Details
- Additional structures: Shed(s), Storage
- Parcel number: 26140012233000010530010000
- Special conditions: Standard
Construction
Type & style
- Home type: SingleFamily
- Architectural style: Colonial
- Property subtype: Single Family Residence
Materials
- Frame, Wood Siding, Copper Plumbing
- Foundation: Block, Stone
- Roof: Asphalt,Shingle
Condition
- Resale
- Year built: 1934
Utilities & green energy
- Electric: Circuit Breakers
- Sewer: Connected
- Water: Connected, Public
- Utilities for property: Cable Available, High Speed Internet Available, Sewer Connected, Water Connected
Community & neighborhood
Location
- Region: Rochester
- Subdivision: M S Strome
Other
Other facts
- Listing terms: Cash,Conventional,FHA,VA Loan
Price history
| Date | Event | Price |
|---|---|---|
| 12/4/2024 | Sold | $220,000+10.1%$177/sqft |
Source: | ||
| 10/24/2024 | Pending sale | $199,900$161/sqft |
Source: | ||
| 10/17/2024 | Listed for sale | $199,900-9.1%$161/sqft |
Source: | ||
| 10/6/2024 | Listing removed | $220,000$177/sqft |
Source: | ||
| 10/1/2024 | Listed for sale | $220,000$177/sqft |
Source: | ||
Public tax history
| Year | Property taxes | Tax assessment |
|---|---|---|
| 2024 | -- | $192,200 +52.5% |
| 2023 | -- | $126,000 |
| 2022 | -- | $126,000 |
Find assessor info on the county website
Neighborhood: North Winton Village
Nearby schools
GreatSchools rating
- 3/10School 28 Henry HudsonGrades: K-8Distance: 0.2 mi
- 2/10East High SchoolGrades: 9-12Distance: 0.6 mi
- 4/10East Lower SchoolGrades: 6-8Distance: 0.6 mi
Schools provided by the listing agent
- District: Rochester
Source: NYSAMLSs. This data may not be complete. We recommend contacting the local school district to confirm school assignments for this home.


