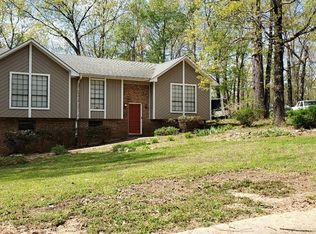This is a 4 bedroom, 2 bath home in Woodland Hills Community. The seller put all new laminate wide plank hardwood flooring down in the basement, up the stairs, and in the dining space and kitchen. There is fresh paint throughout the entire home. The basement has a finished den, bedroom and a bathroom that is already sheet rocked and painted but not completely finished out. It could be your very own mother in law suite! Upstairs you have a brick woodburning fireplace and a carpeted living room, 2 guest bedrooms and a large full bath in the hallway with a tub/shower combo. The master suite is large and has a single bowl vanity and a tub/shower combo as well. a Unique feature is a cozy all glass room off the front door perfect for an office or reading nook. Really wonderful space with tons of natural light. The oversized back deck is a recent addition to sit on and overlook your wooded backyard. Close enough to town, yet private for your family. Truly a must see!
This property is off market, which means it's not currently listed for sale or rent on Zillow. This may be different from what's available on other websites or public sources.
