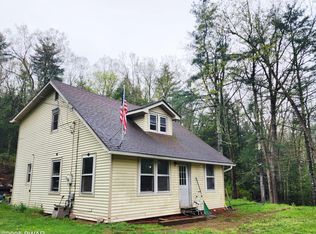First time offered since it was built,The current owner has loved and raised her family at this property and has loved it! There are 3 Large Bedrooms and 3 bathrooms. A family room with a wood fireplace and a large living room. The home is spacious and has a nice flow . The attached 2 car garage is large. The walk out lower level has a roughed in bathroom and partially finished. The house is on a quiet road and is conveniently located near State land and Lake Greeley. The back of the home borders a large parcel of private land so no neighbors! This house has on site septic and a well so no HOA fees , no water or sewer fees and best of all no Hoa fees or rules. Call us for your private showing as this home is perfect for its new owners. Very nice property and setting, A;ll measurements are
This property is off market, which means it's not currently listed for sale or rent on Zillow. This may be different from what's available on other websites or public sources.

