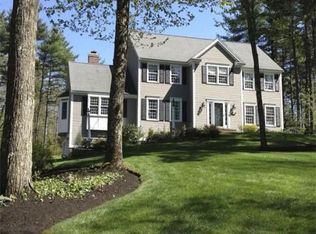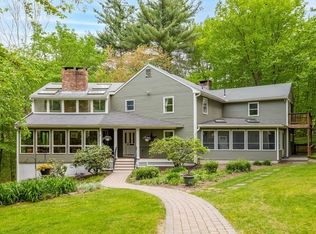Gracious Colonial set well back from the road in a private neighborhood setting has it all! The expansive two story foyer is flanked by a study with impressive built-ins & richly appointed living & dining rooms ideally suited for entertaining. The hub of this breathtaking home is a spacious center island kitchen featuring granite counters, stainless appliances, breakfast bar, pantry & generous dining area opening to a dramatic 23âx19â family room with soaring ceilings, huge windows & fireplace. Indulge in a dreamy master suite with a private dressing room, enormous walk-in closet & sumptuous bath with tile shower, jetted soaking tub & dual sink vanity. Handsome hardwood floors with walnut inlay, custom built-ins, rich crown molding & wainscoting are among this fine homeâs distinguished features where quality & attention to detail are apparent throughout. Great location near major routes, top rated schools, 100+ acres conservation & trails, world class golf, winery, orchards & more!
This property is off market, which means it's not currently listed for sale or rent on Zillow. This may be different from what's available on other websites or public sources.

