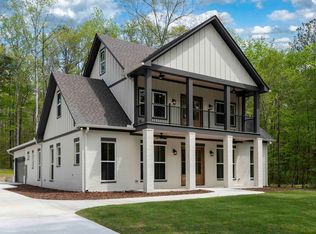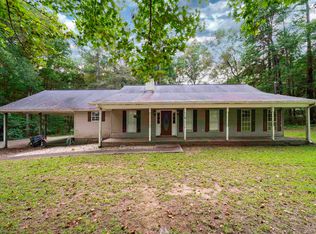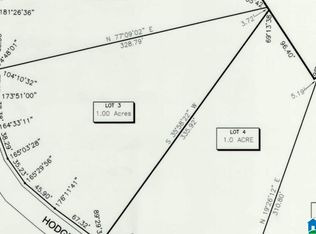Sold for $800,000
$800,000
133 Hodgens Rd, Chelsea, AL 35043
4beds
3,310sqft
Single Family Residence
Built in 2024
1.18 Acres Lot
$663,100 Zestimate®
$242/sqft
$3,366 Estimated rent
Home value
$663,100
$603,000 - $723,000
$3,366/mo
Zestimate® history
Loading...
Owner options
Explore your selling options
What's special
WELCOME TO HODGENS ESTATES IN CHELSEA! This is a GORGEOUS estate home situated on a private 1.18-acre wooded lot with 4 BR, 3.5BA offering exclusive main-level living that includes: An open concept with, throughout the main level! A Massive Great Room boasting 11ft trayed ceilings along with stunning views & access to the Beautiful Private Backyard! An Impeccable Chef's Kitchen & Butler's Pantry (with hookup for a 2nd Refrigerator), Quartz Countertops, Double Ovens, Gas Cooktop, & Spacious Island that seats up to 5! The Dining Room will be large enough for almost any table! The Master Suite will also have 11ft ceilings, a Lavish Bathroom with His/Her Vanities & Walk-In Closets! 2 more Bedrooms on the main level for guests or, a Home Office! Upstairs, you'll find a 2nd Living Area with a Guest Bedroom & Bath. Hodgens Estates is conveniently located just minutes from I-65 & HWY 280. An exceptional blend of luxury, privacy, & convenience! Want even more details? Call today!
Zillow last checked: 8 hours ago
Listing updated: May 31, 2025 at 05:26pm
Listed by:
Cameron Reynolds 205-612-8064,
ARC Realty Vestavia
Bought with:
Bridget McLaughlin
Real Broker LLC
Source: GALMLS,MLS#: 21398478
Facts & features
Interior
Bedrooms & bathrooms
- Bedrooms: 4
- Bathrooms: 4
- Full bathrooms: 3
- 1/2 bathrooms: 1
Primary bedroom
- Level: First
Bedroom 1
- Level: First
Bedroom 2
- Level: First
Bedroom 3
- Level: Second
Primary bathroom
- Level: First
Bathroom 1
- Level: First
Bathroom 3
- Level: Second
Dining room
- Level: First
Kitchen
- Features: Butcher Block, Stone Counters, Breakfast Bar, Eat-in Kitchen, Kitchen Island, Pantry
- Level: First
Basement
- Area: 0
Heating
- Central
Cooling
- Central Air, Ceiling Fan(s)
Appliances
- Included: ENERGY STAR Qualified Appliances, Convection Oven, Gas Cooktop, Dishwasher, Ice Maker, Electric Oven, Refrigerator, Self Cleaning Oven, Stainless Steel Appliance(s), Stove-Gas, Gas Water Heater, Tankless Water Heater
- Laundry: Electric Dryer Hookup, Sink, Washer Hookup, Main Level, Laundry Room, Laundry (ROOM), Yes
Features
- Recessed Lighting, Sound System, High Ceilings, Crown Molding, Smooth Ceilings, Separate Shower, Double Vanity, Tub/Shower Combo, Walk-In Closet(s)
- Flooring: Carpet, Hardwood, Tile
- Doors: French Doors
- Windows: Double Pane Windows, ENERGY STAR Qualified Windows
- Attic: Walk-In,Yes
- Number of fireplaces: 1
- Fireplace features: Blower Fan, Brick (FIREPL), Gas Log, Great Room, Gas
Interior area
- Total interior livable area: 3,310 sqft
- Finished area above ground: 3,310
- Finished area below ground: 0
Property
Parking
- Total spaces: 2
- Parking features: Attached, Driveway, Parking (MLVL), Garage Faces Side
- Attached garage spaces: 2
- Has uncovered spaces: Yes
Features
- Levels: 2+ story
- Patio & porch: Covered, Screened, Patio, Porch, Porch Screened
- Pool features: None
- Has view: Yes
- View description: None
- Waterfront features: No
Lot
- Size: 1.18 Acres
- Features: Few Trees
Details
- Parcel number: 141010000013006
- Special conditions: N/A
Construction
Type & style
- Home type: SingleFamily
- Property subtype: Single Family Residence
Materials
- Brick Over Foundation, Shingle Siding, HardiPlank Type
- Foundation: Slab
Condition
- Year built: 2024
Utilities & green energy
- Sewer: Septic Tank
- Water: Public
- Utilities for property: Underground Utilities
Green energy
- Energy efficient items: Lighting, Thermostat
Community & neighborhood
Security
- Security features: Security System
Location
- Region: Chelsea
- Subdivision: None
Other
Other facts
- Price range: $800K - $800K
- Road surface type: Paved
Price history
| Date | Event | Price |
|---|---|---|
| 5/27/2025 | Sold | $800,000-3%$242/sqft |
Source: | ||
| 4/10/2025 | Contingent | $825,000$249/sqft |
Source: | ||
| 1/9/2025 | Price change | $825,000-1.7%$249/sqft |
Source: | ||
| 10/19/2024 | Price change | $839,000-3.4%$253/sqft |
Source: | ||
| 9/26/2024 | Listed for sale | $868,500$262/sqft |
Source: | ||
Public tax history
| Year | Property taxes | Tax assessment |
|---|---|---|
| 2025 | $5,375 +1175.2% | $122,160 +1175.2% |
| 2024 | $422 | $9,580 |
| 2023 | $422 | $9,580 |
Find assessor info on the county website
Neighborhood: 35043
Nearby schools
GreatSchools rating
- 9/10Forest Oaks Elementary SchoolGrades: K-5Distance: 4.2 mi
- 10/10Chelsea Middle SchoolGrades: 6-8Distance: 3.8 mi
- 8/10Chelsea High SchoolGrades: 9-12Distance: 1.4 mi
Schools provided by the listing agent
- Elementary: Forest Oaks
- Middle: Chelsea
- High: Chelsea
Source: GALMLS. This data may not be complete. We recommend contacting the local school district to confirm school assignments for this home.
Get a cash offer in 3 minutes
Find out how much your home could sell for in as little as 3 minutes with a no-obligation cash offer.
Estimated market value$663,100
Get a cash offer in 3 minutes
Find out how much your home could sell for in as little as 3 minutes with a no-obligation cash offer.
Estimated market value
$663,100


