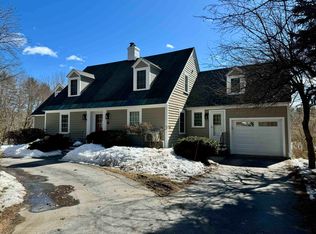Closed
Listed by:
Joseph Palmisano,
BHG Masiello Concord 603-228-0151
Bought with: Keller Williams Realty-Metropolitan
$642,500
133 Hopkinton Road, Concord, NH 03301
5beds
2,533sqft
Multi Family
Built in 1930
-- sqft lot
$688,800 Zestimate®
$254/sqft
$2,814 Estimated rent
Home value
$688,800
$654,000 - $723,000
$2,814/mo
Zestimate® history
Loading...
Owner options
Explore your selling options
What's special
Cape styled home in Concord located in a country setting, with attached in-law suite offering many potential uses. Perhaps you have aging loved ones or adult children to care for, or simply want to use as a 2 bedroom apartment for rental income (as it is currently being used). Main home consists of 7 rooms on 2 levels with recent updates and renovations. First floor has a Living Room with fireplace, Family Room, Dining Room, updated Kitchen and 3/4 bath. Upstairs are 3 bedrooms, one with walk-in closet, and a full bath. Lower level has a walk out and plenty of room for your toys, storage and a workshop. Attached to the main house is an updated 2 bedroom apartment with full bath, kitchen, and open concept living room all on one level. The yard space is large and private with pastoral views of fields and stonewalls and access to various walking trails. Offering being sold together with adjacent separate lot of record for a total of just under 2 acres. Showings by APPOINTMENT Only starting Friday, April 5, 4-6; Saturday, April 6, 10-2; Sunday, April 7, 1 - 3.
Zillow last checked: 8 hours ago
Listing updated: April 22, 2024 at 06:05am
Listed by:
Joseph Palmisano,
BHG Masiello Concord 603-228-0151
Bought with:
Elijah VanDenBerg
Keller Williams Realty-Metropolitan
Source: PrimeMLS,MLS#: 4989819
Facts & features
Interior
Bedrooms & bathrooms
- Bedrooms: 5
- Bathrooms: 3
- Full bathrooms: 3
Heating
- Oil, Baseboard, Forced Air, Hot Air, Hot Water, Zoned
Cooling
- None
Appliances
- Included: Electric Water Heater, Water Heater off Boiler
Features
- Basement: Concrete,Concrete Floor,Full,Unfinished,Walkout,Basement Stairs,Walk-Out Access
Interior area
- Total structure area: 4,247
- Total interior livable area: 2,533 sqft
- Finished area above ground: 2,533
- Finished area below ground: 0
Property
Parking
- Parking features: Paved
Features
- Levels: One and One Half
- Exterior features: Shed
- Frontage length: Road frontage: 250
Lot
- Size: 1.92 Acres
- Features: Field/Pasture, Level
Details
- Additional structures: Outbuilding
- Parcel number: CNCDM98B3L20
- Zoning description: RO
Construction
Type & style
- Home type: MultiFamily
- Architectural style: Cape
- Property subtype: Multi Family
Materials
- Vinyl Siding
- Foundation: Concrete, Stone w/ Skim Coating
- Roof: Metal,Asphalt Shingle
Condition
- New construction: No
- Year built: 1930
Utilities & green energy
- Electric: Circuit Breakers
- Sewer: Leach Field, Private Sewer, Septic Tank
- Water: Public
- Utilities for property: Cable
Community & neighborhood
Location
- Region: Concord
Other
Other facts
- Road surface type: Paved
Price history
| Date | Event | Price |
|---|---|---|
| 4/19/2024 | Sold | $642,500-1.2%$254/sqft |
Source: | ||
| 4/8/2024 | Contingent | $650,000$257/sqft |
Source: | ||
| 4/2/2024 | Listed for sale | $650,000+108%$257/sqft |
Source: | ||
| 11/21/2014 | Sold | $312,500-3.7%$123/sqft |
Source: Public Record Report a problem | ||
| 10/2/2014 | Pending sale | $324,500$128/sqft |
Source: Coldwell Banker Residential Brokerage - Laconia #4384728 Report a problem | ||
Public tax history
| Year | Property taxes | Tax assessment |
|---|---|---|
| 2024 | $9,256 | $357,500 |
| 2023 | $9,256 | $357,500 |
| 2022 | $9,256 +13.3% | $357,500 +17.1% |
Find assessor info on the county website
Neighborhood: 03301
Nearby schools
GreatSchools rating
- 8/10Christa Mcauliffe SchoolGrades: K-5Distance: 2.6 mi
- 6/10Rundlett Middle SchoolGrades: 6-8Distance: 6.7 mi
- 4/10Concord High SchoolGrades: 9-12Distance: 2.1 mi
Schools provided by the listing agent
- Elementary: Christa McAuliffe School
- Middle: Rundlett Middle School
- High: Concord High School
- District: Concord School District SAU #8
Source: PrimeMLS. This data may not be complete. We recommend contacting the local school district to confirm school assignments for this home.
Get pre-qualified for a loan
At Zillow Home Loans, we can pre-qualify you in as little as 5 minutes with no impact to your credit score.An equal housing lender. NMLS #10287.
