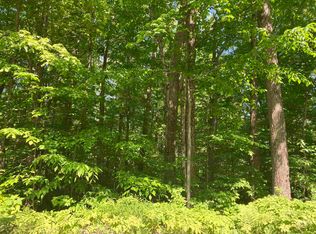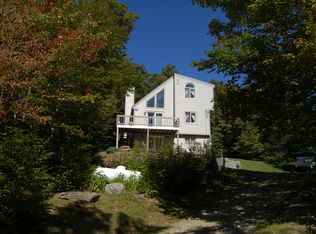Closed
Listed by:
Betsy Wadsworth,
Four Seasons Sotheby's Int'l Realty 802-464-1200
Bought with: Four Seasons Sotheby's Int'l Realty
$1,125,000
133 Howes Loop, Wilmington, VT 05363
4beds
4,503sqft
Single Family Residence
Built in 2025
1.03 Acres Lot
$1,136,200 Zestimate®
$250/sqft
$5,544 Estimated rent
Home value
$1,136,200
$750,000 - $1.73M
$5,544/mo
Zestimate® history
Loading...
Owner options
Explore your selling options
What's special
Just completed in July 2025, this striking 4-bedroom, 4-bathroom mountain modern home offers over 4,000 square feet of thoughtfully designed living space perched in the desirable Chimney Hill community in Wilmington, Vermont. Set on a 1 acre lot surrounded by mature trees, the home captures a glimpse of the Green Mountains and offers direct access to year-round recreation.Step inside to soaring 18 foot vaulted ceilings, exposed beams, and walls of glass that flood the open-concept living space with natural light. The great room centers around a dramatic floor-to-ceiling reclaimed wood gas fireplace and flows effortlessly into a chef’s kitchen with quartz countertops, a large center island, custom cabinetry, and professional-grade appliances. High-end finishes include engineered floors, and sleek black metal railings. A spacious deck with hot tub takes in the mountain view, perfect for unwinding after a day on the slopes. The home also features a luxurious primary suite, modern baths with designer tile, and a finished lower level with media/game room or bonus sleeping space. Smart-home features and energy-efficient systems and A/C. Located just minutes from the Hermitage Club, Mount Snow, Lake Whitingham, and historic downtown Wilmington, this home offers both seclusion and access. Enjoy the best of Southern Vermont living with hiking, biking, snowmobiling, and skiing. Chimney Hill community includes clubhouse amenities, pool, tennis, and more. Some photos virtually staged
Zillow last checked: 8 hours ago
Listing updated: September 11, 2025 at 10:41am
Listed by:
Betsy Wadsworth,
Four Seasons Sotheby's Int'l Realty 802-464-1200
Bought with:
Betsy Wadsworth
Four Seasons Sotheby's Int'l Realty
Source: PrimeMLS,MLS#: 5051944
Facts & features
Interior
Bedrooms & bathrooms
- Bedrooms: 4
- Bathrooms: 4
- Full bathrooms: 3
- 1/2 bathrooms: 1
Heating
- Propane, Baseboard, Electric
Cooling
- Central Air
Appliances
- Included: Dishwasher, Dryer, Gas Range, Refrigerator, Washer, Wine Cooler
Features
- Cathedral Ceiling(s), Ceiling Fan(s), Dining Area, Kitchen Island, Kitchen/Family, Primary BR w/ BA, Natural Light, Natural Woodwork, Vaulted Ceiling(s), Walk-In Closet(s)
- Flooring: Tile, Wood, Vinyl Plank
- Basement: Finished,Full,Walk-Up Access
- Number of fireplaces: 1
- Fireplace features: 1 Fireplace
Interior area
- Total structure area: 4,503
- Total interior livable area: 4,503 sqft
- Finished area above ground: 2,711
- Finished area below ground: 1,792
Property
Parking
- Total spaces: 4
- Parking features: Gravel, Garage, Parking Spaces 4, Unpaved, Attached
- Garage spaces: 2
Features
- Levels: 2.5
- Stories: 2
- Patio & porch: Covered Porch
- Exterior features: Deck
- Has spa: Yes
- Spa features: Heated
- Has view: Yes
- View description: Mountain(s)
Lot
- Size: 1.03 Acres
- Features: Country Setting, Deed Restricted, Landscaped, Recreational, Ski Area, Subdivided, Trail/Near Trail, Walking Trails, Wooded, Near Country Club, Near Golf Course, Near Paths, Near Shopping, Near Skiing, Near Snowmobile Trails
Details
- Parcel number: 76224210548
- Zoning description: Residential
Construction
Type & style
- Home type: SingleFamily
- Architectural style: Contemporary,Modern Architecture
- Property subtype: Single Family Residence
Materials
- Metal, Wood Frame, Composition Exterior
- Foundation: Poured Concrete
- Roof: Asphalt Shingle
Condition
- New construction: Yes
- Year built: 2025
Utilities & green energy
- Electric: Circuit Breakers
- Sewer: Septic Tank
- Utilities for property: Cable Available
Community & neighborhood
Security
- Security features: Hardwired Smoke Detector
Location
- Region: Wilmington
HOA & financial
Other financial information
- Additional fee information: Fee: $1200
Other
Other facts
- Road surface type: Unpaved
Price history
| Date | Event | Price |
|---|---|---|
| 9/10/2025 | Sold | $1,125,000-8.2%$250/sqft |
Source: | ||
| 7/16/2025 | Listed for sale | $1,225,000+2748.8%$272/sqft |
Source: | ||
| 2/23/2024 | Sold | $43,000$10/sqft |
Source: Public Record Report a problem | ||
Public tax history
| Year | Property taxes | Tax assessment |
|---|---|---|
| 2024 | -- | $3,000 |
| 2023 | -- | $3,000 |
| 2022 | -- | $3,000 |
Find assessor info on the county website
Neighborhood: Chimney Hill
Nearby schools
GreatSchools rating
- 5/10Deerfield Valley Elementary SchoolGrades: PK-5Distance: 2.1 mi
- 5/10Twin Valley Middle High SchoolGrades: 6-12Distance: 8.3 mi
Schools provided by the listing agent
- Elementary: Deerfield Valley Elem. Sch
- Middle: Twin Valley Middle School
- High: Twin Valley High School
Source: PrimeMLS. This data may not be complete. We recommend contacting the local school district to confirm school assignments for this home.
Get pre-qualified for a loan
At Zillow Home Loans, we can pre-qualify you in as little as 5 minutes with no impact to your credit score.An equal housing lender. NMLS #10287.

