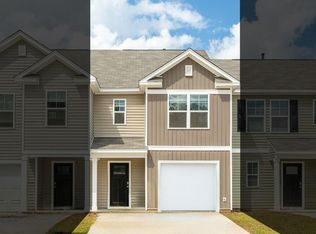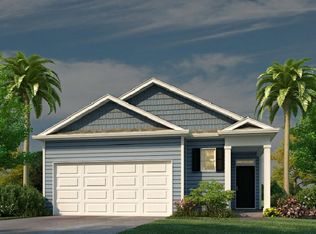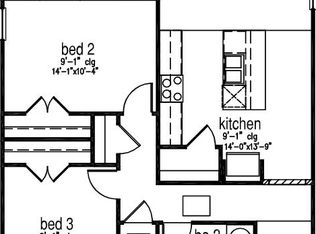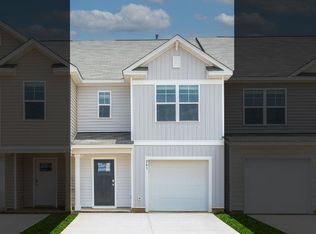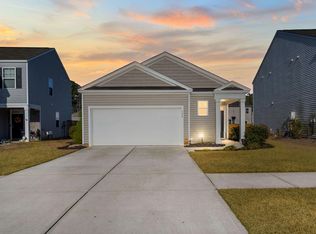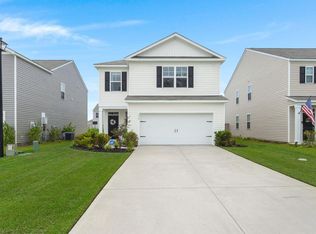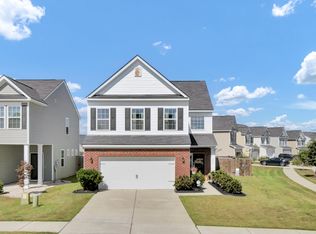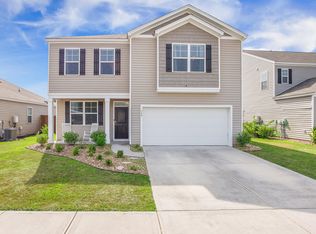This 2024 home has all the upgrades and is located only 2 minutes away from Nexton Parkway and State Road. Enjoy a fully fenced yard on a scenic pond lot, an extended 10x28 patio, keyless entry, five ceiling fans throughout, gutters already installed, a one-year-old washer and dryer, stainless steel refrigerator, gas stove, and custom cabinetry and shelving in the laundry room, everything you need is already here!Perfectly designed for effortless one-story living, this four-bedroom, two-bath home offers a spacious, open layout with thoughtful details throughout. The kitchen features granite countertops and a walk-in pantry, while the living and dining areas flow seamlessly into the outdoor space, ideal for entertaining or relaxing under the Lowcountry sky.To top it all off, this home is perfectly positioned in the heart of the Pine Hills community within Cane Bay Plantation, one of Summerville's most sought-after master-planned communities. Residents enjoy access to incredible resort-style amenities, including multiple pools, a water slide, covered pavilion, playground, and more. Cane Bay is also home to the Cane Bay Family YMCA, the largest YMCA on the East Coast, along with miles of walking trails and golf-cart paths that connect the community. All of this is just minutes from an abundance of dining, entertainment, and shopping offering the perfect blend of convenience, lifestyle, and Lowcountry living.
Active
Price cut: $4K (2/4)
$342,900
133 Ivory Shadow Rd, Summerville, SC 29486
4beds
1,507sqft
Est.:
Single Family Residence
Built in 2024
8,276.4 Square Feet Lot
$342,900 Zestimate®
$228/sqft
$-- HOA
What's special
Walk-in pantryFive ceiling fans throughoutGas stoveStainless steel refrigeratorSpacious open layoutKeyless entryGranite countertops
- 231 days |
- 700 |
- 34 |
Likely to sell faster than
Zillow last checked: 8 hours ago
Listing updated: February 16, 2026 at 07:43am
Listed by:
Carolina One Real Estate 843-779-8660
Source: CTMLS,MLS#: 25018582
Tour with a local agent
Facts & features
Interior
Bedrooms & bathrooms
- Bedrooms: 4
- Bathrooms: 2
- Full bathrooms: 2
Rooms
- Room types: Family Room, Living/Dining Combo, Eat-In-Kitchen, Family, Foyer, Laundry, Pantry
Heating
- Natural Gas
Cooling
- Central Air
Appliances
- Laundry: Washer Hookup, Laundry Room
Features
- Ceiling - Smooth, High Ceilings, Kitchen Island, Walk-In Closet(s), Eat-in Kitchen, Entrance Foyer, Pantry
- Flooring: Carpet, Vinyl
- Windows: Thermal Windows/Doors, Window Treatments
- Has fireplace: No
Interior area
- Total structure area: 1,507
- Total interior livable area: 1,507 sqft
Property
Parking
- Total spaces: 1
- Parking features: Garage, Attached
- Attached garage spaces: 1
Features
- Levels: One
- Stories: 1
- Patio & porch: Patio, Front Porch
- Fencing: Privacy,Wood
- Waterfront features: Pond
Lot
- Size: 8,276.4 Square Feet
- Features: 0 - .5 Acre, Level
Details
- Special conditions: 10 Yr Warranty
Construction
Type & style
- Home type: SingleFamily
- Architectural style: Traditional
- Property subtype: Single Family Residence
Materials
- Vinyl Siding
- Foundation: Slab
- Roof: Fiberglass
Condition
- New construction: No
- Year built: 2024
Details
- Warranty included: Yes
Utilities & green energy
- Sewer: Public Sewer
- Water: Public
- Utilities for property: BCW & SA, Berkeley Elect Co-Op, Dominion Energy
Green energy
- Green verification: HERS Index Score
Community & HOA
Community
- Features: Park, Pool, Walk/Jog Trails
- Subdivision: Cane Bay Plantation
Location
- Region: Summerville
Financial & listing details
- Price per square foot: $228/sqft
- Date on market: 7/11/2025
- Listing terms: Any,Cash,Conventional,FHA,USDA Loan,VA Loan
Estimated market value
$342,900
$326,000 - $360,000
$2,252/mo
Price history
Price history
| Date | Event | Price |
|---|---|---|
| 2/4/2026 | Price change | $342,900-1.2%$228/sqft |
Source: | ||
| 1/14/2026 | Price change | $346,900-0.9%$230/sqft |
Source: | ||
| 11/26/2025 | Price change | $349,900+1.4%$232/sqft |
Source: | ||
| 10/12/2025 | Price change | $344,900-0.6%$229/sqft |
Source: | ||
| 7/11/2025 | Listed for sale | $346,900-0.9%$230/sqft |
Source: | ||
| 6/1/2025 | Listing removed | $349,900$232/sqft |
Source: | ||
| 3/22/2025 | Price change | $349,900-3.9%$232/sqft |
Source: | ||
| 1/4/2025 | Listed for sale | $364,000+0%$242/sqft |
Source: | ||
| 10/30/2024 | Listing removed | $363,900$241/sqft |
Source: | ||
| 10/30/2024 | Price change | $363,900-2.2%$241/sqft |
Source: | ||
| 8/9/2024 | Listed for sale | $371,900+11%$247/sqft |
Source: | ||
| 4/26/2024 | Sold | $334,900-8.8%$222/sqft |
Source: | ||
| 3/4/2024 | Contingent | $367,400$244/sqft |
Source: | ||
| 2/13/2024 | Listed for sale | $367,400$244/sqft |
Source: | ||
Public tax history
Public tax history
Tax history is unavailable.BuyAbility℠ payment
Est. payment
$1,756/mo
Principal & interest
$1619
Property taxes
$137
Climate risks
Neighborhood: 29486
Nearby schools
GreatSchools rating
- 6/10Whitesville Elementary SchoolGrades: PK-5Distance: 5 mi
- 4/10Berkeley Middle SchoolGrades: 6-8Distance: 9.2 mi
- 5/10Berkeley High SchoolGrades: 9-12Distance: 7.8 mi
Schools provided by the listing agent
- Elementary: Whitesville
- Middle: Berkeley
- High: Berkeley
Source: CTMLS. This data may not be complete. We recommend contacting the local school district to confirm school assignments for this home.
