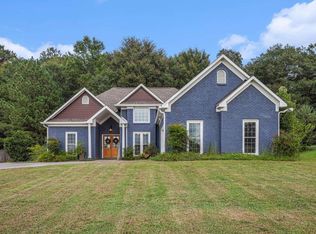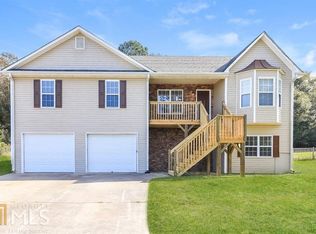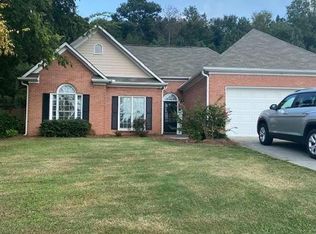Sold for $305,000
$305,000
133 McCormick Rd, Cartersville, GA 30120
3beds
1,550sqft
SingleFamily
Built in 1998
0.56 Acres Lot
$322,900 Zestimate®
$197/sqft
$1,949 Estimated rent
Home value
$322,900
$307,000 - $339,000
$1,949/mo
Zestimate® history
Loading...
Owner options
Explore your selling options
What's special
Welcome home to this beautiful stepless ranch featuring 3 bedrooms, split design, and 2 baths. Country living, yet close to the city amenities. Open concept living, tall ceilings, freshly painted throughout, new flooring in the entire home. Inviting kitchen with breakfast nook, all stainless steel appliances, which remain with the home. The roof, gutters, windows and doors have been replaced recently. Fenced backyard with patio, and wooded area for privacy. Picture perfect views overlooking pasture land. Stunning sunsets out the front door.
Please text 470-587-9682 to schedule a showing.
Facts & features
Interior
Bedrooms & bathrooms
- Bedrooms: 3
- Bathrooms: 2
- Full bathrooms: 2
Heating
- Forced air, Gas
Cooling
- Central
Appliances
- Included: Dishwasher, Dryer, Microwave, Range / Oven, Refrigerator, Washer
Features
- Flooring: Tile
- Basement: None
- Has fireplace: Yes
Interior area
- Total interior livable area: 1,550 sqft
Property
Parking
- Total spaces: 6
- Parking features: Garage - Attached, Off-street
Features
- Exterior features: Brick
Lot
- Size: 0.56 Acres
Details
- Parcel number: 0051G0001007
Construction
Type & style
- Home type: SingleFamily
Materials
- brick
- Foundation: Slab
- Roof: Composition
Condition
- Year built: 1998
Community & neighborhood
Location
- Region: Cartersville
Other
Other facts
- Class: Single Family Detached
- Sale/Rent: For Sale
- Property Type: Single Family Detached
- Basement: Slab/None
- Cooling Source: Electric
- Kitchen/Breakfast: Breakfast Area, Pantry
- Lot Description: Level Lot
- Interior: Ceilings 9 Ft Plus, Ceilings - Trey, Foyer - 2 Story
- Rooms: Master On Main Level, Split Bedroom Plan
- Laundry Location: Hall, Kitchen Area
- Water/Sewer: Public Water, Septic Tank
- Construction Status: Resale
- Ownership: Fee Simple
- Style: Ranch
- Cooling Type: Ceiling Fan
- Exterior: Fenced Yard, Pool-above Ground
- Laundry Type: Closet
- Stories: 1 Story
- Parking: Kitchen Level Entry, Side/Rear Entrance
- Construction: Brick/Frame
- Ownership: Fee Simple
Price history
| Date | Event | Price |
|---|---|---|
| 12/4/2023 | Sold | $305,000+42.5%$197/sqft |
Source: Public Record Report a problem | ||
| 3/24/2021 | Listing removed | -- |
Source: Owner Report a problem | ||
| 5/8/2020 | Sold | $214,000$138/sqft |
Source: Public Record Report a problem | ||
| 4/15/2020 | Pending sale | $214,000$138/sqft |
Source: Owner Report a problem | ||
| 3/8/2020 | Listed for sale | $214,000+28.1%$138/sqft |
Source: Owner Report a problem | ||
Public tax history
| Year | Property taxes | Tax assessment |
|---|---|---|
| 2024 | $2,809 +9.3% | $124,038 +11% |
| 2023 | $2,570 +18.8% | $111,753 +21.8% |
| 2022 | $2,162 +23.2% | $91,736 +26.7% |
Find assessor info on the county website
Neighborhood: 30120
Nearby schools
GreatSchools rating
- 6/10Euharlee Elementary SchoolGrades: PK-5Distance: 1.6 mi
- 7/10Woodland Middle School At EuharleeGrades: 6-8Distance: 1.7 mi
- 7/10Woodland High SchoolGrades: 9-12Distance: 4.6 mi
Schools provided by the listing agent
- Elementary: Euharlee
- Middle: Woodland
Source: The MLS. This data may not be complete. We recommend contacting the local school district to confirm school assignments for this home.
Get a cash offer in 3 minutes
Find out how much your home could sell for in as little as 3 minutes with a no-obligation cash offer.
Estimated market value$322,900
Get a cash offer in 3 minutes
Find out how much your home could sell for in as little as 3 minutes with a no-obligation cash offer.
Estimated market value
$322,900



