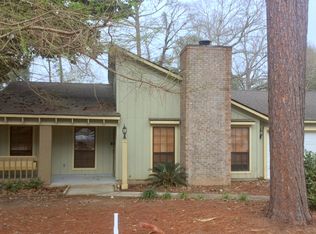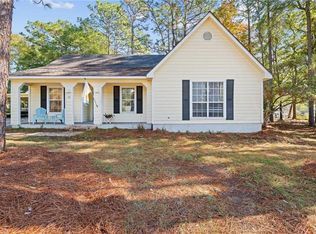Closed
$246,900
133 Michael Loop, Daphne, AL 36526
3beds
1,392sqft
Residential
Built in 1982
0.39 Acres Lot
$249,800 Zestimate®
$177/sqft
$1,817 Estimated rent
Home value
$249,800
$237,000 - $262,000
$1,817/mo
Zestimate® history
Loading...
Owner options
Explore your selling options
What's special
Anything but plain this house embodies such character! This second owner home has been carefully maintained and is stylishly UpToDate and Move In Ready. Upgrades include Bronze Fortified Roof 2019, All New Plumbing 2018, New Windows with Lifetime Warranty 2014, New Water Heater 2018 & 4 month old Samsung Stove. Hardwood Laminate Flooring Throughout for easy maintenance. Living room with tall vaulted ceiling featuring a beautiful wood beam. Modern Kitchen with shiplap, butcher block counter tops & freshly painted kitchen cabinets. Split floorplan with oversized primary suite offering a walk in closet with beautiful cedar wood paneling. Great outdoor living space with an oversized lot to enjoy, covered front & back patios. Fenced back yard & garden shed. Transferable Termite Bond. Lake forest offering amenities for all. Nationally rated 18-hole Golf Course, three outdoor swimming pools, playgrounds, tennis courts, horse stables with riding path, dry boat storage & yacht club.
Zillow last checked: 8 hours ago
Listing updated: April 09, 2024 at 07:16pm
Listed by:
Rebecca Hendrich CELL:251-382-7717,
Elite Real Estate Solutions, LLC,
Rebecca Hendrich 251-382-7717
Bought with:
Brooke Butler
Mobile Bay Realty
Source: Baldwin Realtors,MLS#: 348821
Facts & features
Interior
Bedrooms & bathrooms
- Bedrooms: 3
- Bathrooms: 2
- Full bathrooms: 2
- Main level bedrooms: 3
Primary bedroom
- Features: 1st Floor Primary
- Level: Main
- Area: 279.3
- Dimensions: 19 x 14.7
Bedroom 2
- Level: Main
- Area: 125.4
- Dimensions: 11.4 x 11
Bedroom 3
- Level: Main
- Area: 115.5
- Dimensions: 10.5 x 11
Primary bathroom
- Features: Double Vanity, Tub/Shower Combo
Kitchen
- Level: Main
- Area: 75.19
- Dimensions: 7.3 x 10.3
Heating
- Electric
Appliances
- Included: Dishwasher, Electric Range
- Laundry: Main Level
Features
- Ceiling Fan(s)
- Flooring: Tile, Laminate
- Has basement: No
- Number of fireplaces: 1
Interior area
- Total structure area: 1,392
- Total interior livable area: 1,392 sqft
Property
Parking
- Total spaces: 1
- Parking features: Carport
- Carport spaces: 1
Features
- Levels: One
- Stories: 1
- Pool features: Community, Association
- Has view: Yes
- View description: None
- Waterfront features: No Waterfront
Lot
- Size: 0.39 Acres
- Dimensions: 98.8 x 171.8
- Features: 1-3 acres
Details
- Parcel number: 43793
Construction
Type & style
- Home type: SingleFamily
- Architectural style: Traditional
- Property subtype: Residential
Materials
- Wood Siding
- Foundation: Slab
- Roof: Dimensional
Condition
- Resale
- New construction: No
- Year built: 1982
Utilities & green energy
- Utilities for property: Daphne Utilities, Riviera Utilities
Community & neighborhood
Security
- Security features: Smoke Detector(s)
Community
- Community features: Pool, Tennis Court(s), Playground
Location
- Region: Daphne
- Subdivision: Lake Forest
HOA & financial
HOA
- Has HOA: Yes
- HOA fee: $60 monthly
- Services included: Pool
Other
Other facts
- Price range: $246.9K - $246.9K
- Ownership: Whole/Full
Price history
| Date | Event | Price |
|---|---|---|
| 9/8/2023 | Sold | $246,900-1.2%$177/sqft |
Source: | ||
| 7/31/2023 | Listed for sale | $249,900$180/sqft |
Source: | ||
Public tax history
| Year | Property taxes | Tax assessment |
|---|---|---|
| 2025 | $827 +0.9% | $18,960 +0.9% |
| 2024 | $820 +26.7% | $18,800 +25% |
| 2023 | $647 | $15,040 +10.3% |
Find assessor info on the county website
Neighborhood: 36526
Nearby schools
GreatSchools rating
- 8/10Daphne Elementary SchoolGrades: PK-3Distance: 1.8 mi
- 5/10Daphne Middle SchoolGrades: 7-8Distance: 2.4 mi
- 10/10Daphne High SchoolGrades: 9-12Distance: 2.3 mi
Schools provided by the listing agent
- Elementary: Daphne Elementary
- High: Daphne High
Source: Baldwin Realtors. This data may not be complete. We recommend contacting the local school district to confirm school assignments for this home.
Get pre-qualified for a loan
At Zillow Home Loans, we can pre-qualify you in as little as 5 minutes with no impact to your credit score.An equal housing lender. NMLS #10287.
Sell with ease on Zillow
Get a Zillow Showcase℠ listing at no additional cost and you could sell for —faster.
$249,800
2% more+$4,996
With Zillow Showcase(estimated)$254,796

