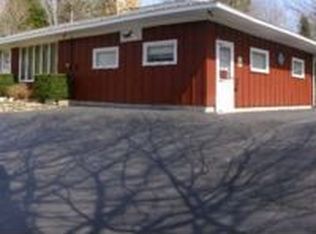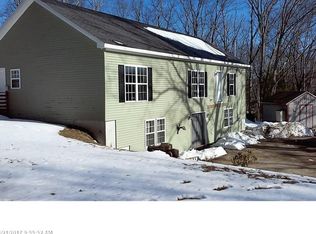Closed
$310,000
133 Middlesex Road, Topsham, ME 04086
4beds
2,332sqft
Single Family Residence
Built in 1925
1.7 Acres Lot
$312,200 Zestimate®
$133/sqft
$2,732 Estimated rent
Home value
$312,200
Estimated sales range
Not available
$2,732/mo
Zestimate® history
Loading...
Owner options
Explore your selling options
What's special
Welcome to 133 Middlesex Road in Topsham - a spacious 4-bedroom, 1-bathroom home set on 1.7 beautiful acres. This property offers a rare blend of privacy, convenience, and outdoor recreation, with direct access to Topsham's extensive four-wheeler trail system right from your backyard.
The home itself is full of potential, with several big-ticket updates already completed, including a new roof, new windows, updated siding, a newer heating system and fresh paint throughout the interior. While the home could use some cosmetic TLC, the major systems have been taken care of, allowing you to focus on making the space your own.
Whether you're looking for a quiet place to settle down, a getaway with room to roam, or a property with excellent access to outdoor activities, this home checks all the boxes. Bonus features include a relaxing hot tub, plenty of yard space, and a prime location just a short drive to all of Topsham's local amenities.
Don't miss this opportunity to own a solid home with land, updates, and recreational access all in one.
Zillow last checked: 8 hours ago
Listing updated: September 01, 2025 at 05:20pm
Listed by:
The Maine Real Estate Experience
Bought with:
Keller Williams Realty
Source: Maine Listings,MLS#: 1625773
Facts & features
Interior
Bedrooms & bathrooms
- Bedrooms: 4
- Bathrooms: 1
- Full bathrooms: 1
Bedroom 1
- Level: First
Bedroom 2
- Level: First
Bedroom 3
- Level: Second
Bedroom 4
- Level: Second
Dining room
- Level: First
Kitchen
- Level: First
Living room
- Level: First
Heating
- Forced Air
Cooling
- None
Appliances
- Included: Dishwasher, Electric Range, Refrigerator
Features
- 1st Floor Bedroom, Bathtub
- Flooring: Other, Vinyl, Wood
- Basement: Interior Entry,Full,Partial
- Has fireplace: No
Interior area
- Total structure area: 2,332
- Total interior livable area: 2,332 sqft
- Finished area above ground: 1,166
- Finished area below ground: 1,166
Property
Parking
- Total spaces: 1
- Parking features: Gravel, 5 - 10 Spaces
- Garage spaces: 1
Features
- Has spa: Yes
- Has view: Yes
- View description: Trees/Woods
Lot
- Size: 1.70 Acres
- Features: Near Shopping, Near Turnpike/Interstate, Near Town, Wooded
Details
- Parcel number: TOPMMU10L032
- Zoning: Res
Construction
Type & style
- Home type: SingleFamily
- Architectural style: Cape Cod
- Property subtype: Single Family Residence
Materials
- Wood Frame, Vinyl Siding
- Roof: Shingle
Condition
- Year built: 1925
Utilities & green energy
- Electric: Circuit Breakers
- Sewer: Private Sewer
- Water: Public
Community & neighborhood
Location
- Region: Topsham
Price history
| Date | Event | Price |
|---|---|---|
| 8/28/2025 | Sold | $310,000-6%$133/sqft |
Source: | ||
| 7/27/2025 | Pending sale | $329,900$141/sqft |
Source: | ||
| 7/20/2025 | Price change | $329,900-2.9%$141/sqft |
Source: | ||
| 6/18/2025 | Price change | $339,900-2.9%$146/sqft |
Source: | ||
| 6/7/2025 | Listed for sale | $349,900$150/sqft |
Source: | ||
Public tax history
| Year | Property taxes | Tax assessment |
|---|---|---|
| 2024 | $2,710 +3.1% | $216,800 +12% |
| 2023 | $2,629 +11.6% | $193,600 +18.5% |
| 2022 | $2,356 +2.4% | $163,400 +12.7% |
Find assessor info on the county website
Neighborhood: 04086
Nearby schools
GreatSchools rating
- 10/10Williams-Cone SchoolGrades: PK-5Distance: 1.1 mi
- 6/10Mt Ararat Middle SchoolGrades: 6-8Distance: 1.7 mi
- 4/10Mt Ararat High SchoolGrades: 9-12Distance: 1.4 mi

Get pre-qualified for a loan
At Zillow Home Loans, we can pre-qualify you in as little as 5 minutes with no impact to your credit score.An equal housing lender. NMLS #10287.

